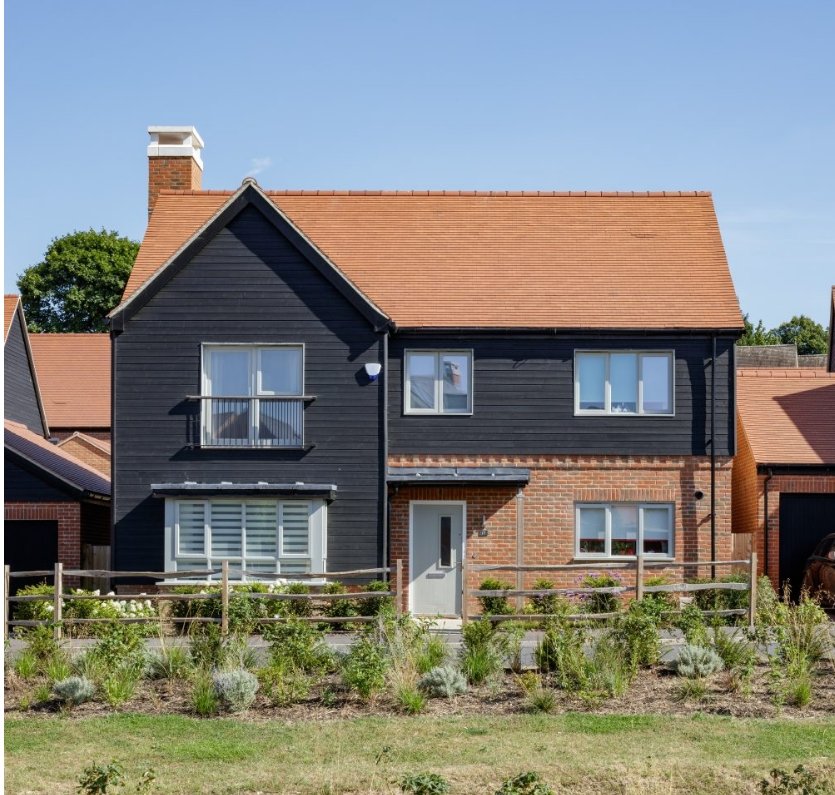Front boundaries
The front boundary of a site forms a threshold between the public realm and private space, and cab help to define a secure line and enhance the character and attractiveness of the home and the street. Applicants should carefully consider the design of the front boundary to create secure and attractive front gardens and facades that positively address the street.
Design Outcomes
Defensible front garden The front boundary should provide a level of protection to the front of a dwelling commensurate with the business of the street and its associated typology.
Appearance: The form, materiality and detailing of the front boundary should reflect the schemes architectural or landscape character.
Balance natural surveillance onto the street with privacy from it : The placement, size and design of the front boundary should promote natural surveillance onto the street, while protecting privacy for residents within ground floor rooms.
1. Defensible front gardens
The front boundary should provide a level of protection to the front of a dwelling commensurate with the business of the street and its associated typology.
The Ebbsfleet Public Realm Strategy sets out preferred front boundary treatments based on 4 street typologies which are set out below;
Level 1 Fastrack Streets : Waist height wall or a low level wall with balustrading above.
Level 2 Distributor Streets : Waist height wall of fence / balustrading + hedge
Level 3 Residential Streets : Hedge + Fence or Waist height wall
Level 4 Laneways : Shrub planting
Examples of front boundaries that establish a defensible space in front of the dwelling;






2. Appearance
The form, materiality and detailing of the front boundary should reflect the scheme’s architectural or landscape character.
Guidance:
Use the same / similar materials to create a coherence with the dwellings architecture of landscape character.
Opportunity to include distinctive local characteristics
Consider opportunities to include hedgerows that add ecological value in combination with fencing, so the boundary remains secure while the hedge grows.
If a hedge is to be included in the front boundary, it best for it to be planted within public realm in front of the plot so it is maintained communally, and not reliant on the resident.
Carefully consider how bin stores, cycle stores and utility storage could be integrated into the front garden space or front boundary.




3. Balance natural surveillance with protecting privacy
The placement, size and design of the front boundary should promote natural surveillance onto the street, while protecting privacy for residents within ground floor rooms.
Guidance:
Boundaries should be placed and designed to maintain views onto the street
Front garden spaces to allow social interactions between neighbours
Walls should not block sun light





