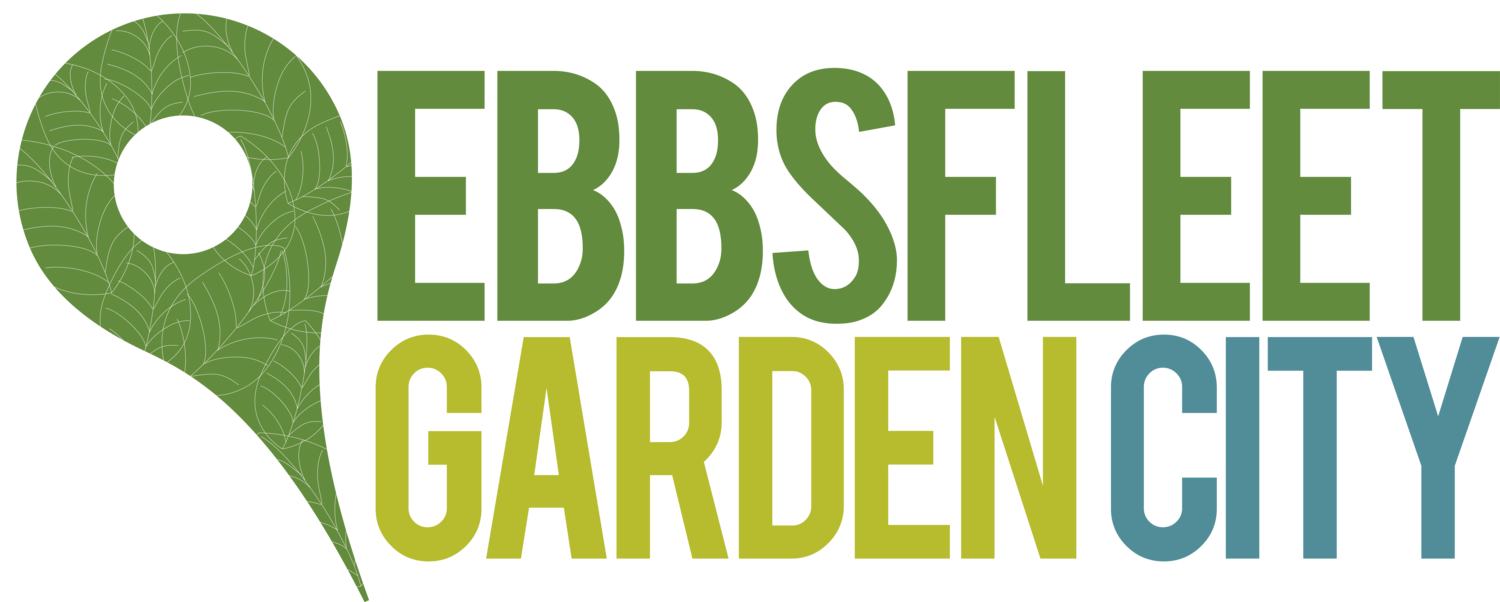
Building design
in Ebbsfleet
Ebbsfleet’s buildings should be as characterful and distinctive as our landscapes, and be accessible, sustainable and
healthy for everybody at every stage of their lives. Use
the guidance below to demonstrate compliance
with these design objectives >
Choosing a design narrative for your building...
Getting the details right...
EDC has developed a range of detailed design guides for key building elements. Together these form a design-code for the detailing of your building, which will be used to assess planning applications >
Ebbsfleet Sustainability Assessment Guide
Download guidance on how to assess the sustainable performance of planning applications within the urban development area of Ebbsfleet >
Ebbsfleet Sustainable Travel and Parking
Explore Ebbsfleet’s Sustainable Strategy, or use the links below to jump to specific design guidance on parking and sustainable travel facilities that you should include in your planning application >
Accessible and Inclusive for Everybody
EDC’s accessible design guidance and tools are intended to help deliver homes and buildings that are accessible to everybody >
Community Buildings Design Criteria




























