Front Entrances
Entrance areas should provide a warm welcome that is attractive and secure for residents and convenient for the delivery of post and packages. Applicants should demonstrate how their scheme meets the following design objectives.
Design Objectives
Access : The front entrance should provide step-free access from the pavement and parking space into the house, that is compliant with Building Regs (M4 Part 2). 2.
Shelter : A recessed entrance porch or roof canopy provides shelter from the elements, and can also articulate the entrance within the elevation. Any canopy / structure should be developed to complement the design language of the home, and aim to use natural materials with a patina, grain or pattern to create an attractive and tactile entrance area.
Materials : The entrance area is the most closely observed part of the exterior, and designers should therefore use materials that have a grain or patina (to provide visual interest), while being robust and easy to maintain.
Storage : Opportunities to incorporate secure storage for post and packages should be considered, to support modern lifestyles and internet shopping deliveries. Aim to incorporate a reasonable size weatherproof cupboard, with either a secure locking system, or a space within the external entrance area that could be upgraded.
Lighting: Lighting should be incorporated into the entrance area, ideally switched by a light and proximity sensor.
Defensible Planting: Robust structural planting to a minimum height of 800mm within the entrance area can help to reinforce the perception of a defensible space around the front door.
Social space : Does the entrance include a seat, or a space to sit, rest and engage with passers by ?
Services : Opportunity to discretely incorporate services/service metres within entrance area.
Exemplary projects providing welcoming and characterful entrances…
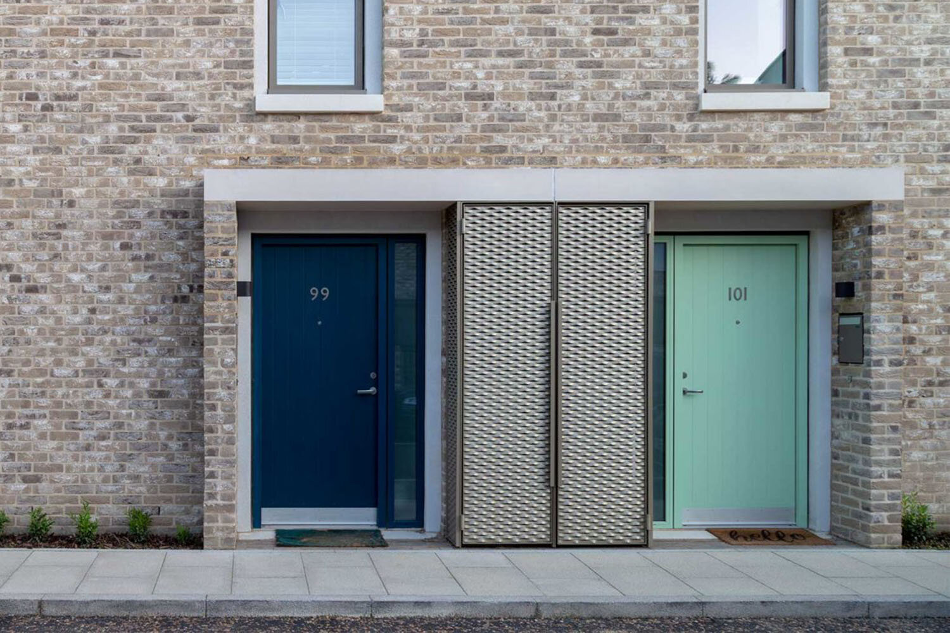
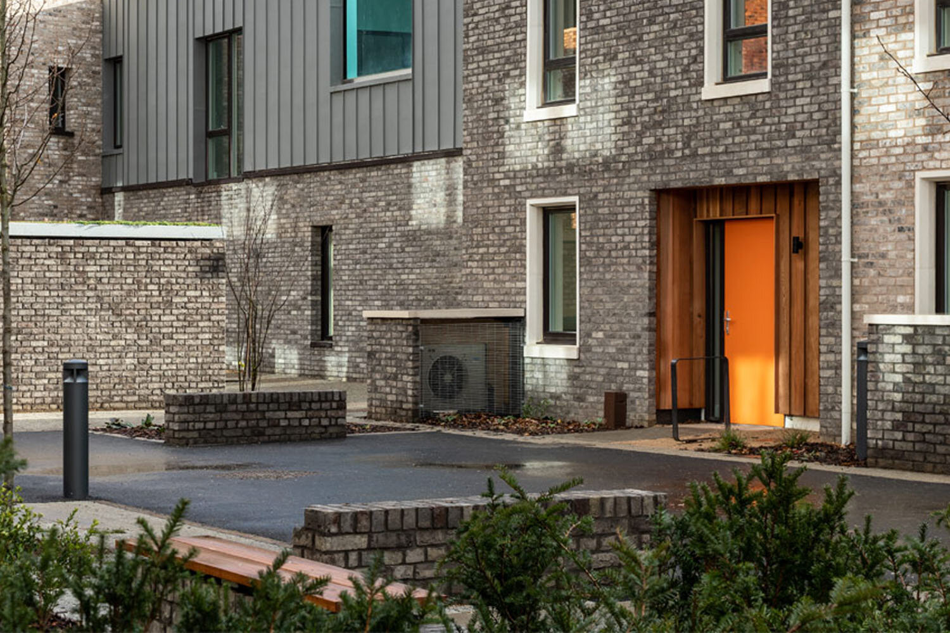
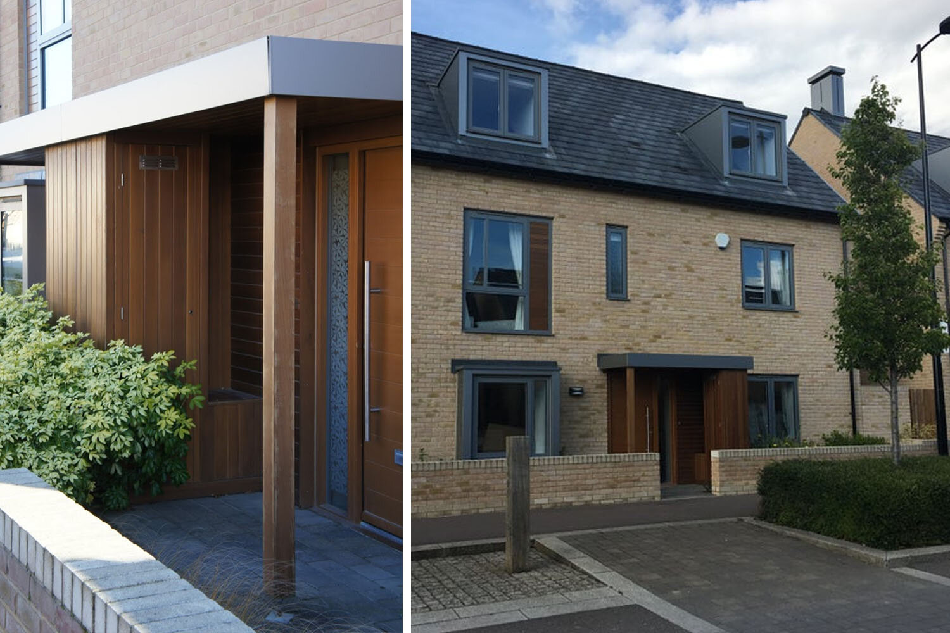
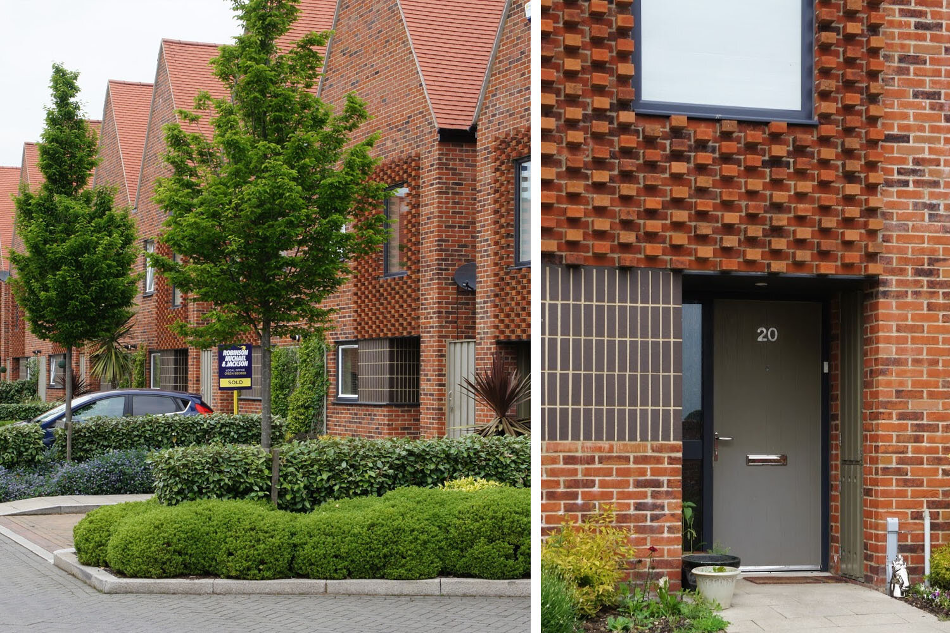
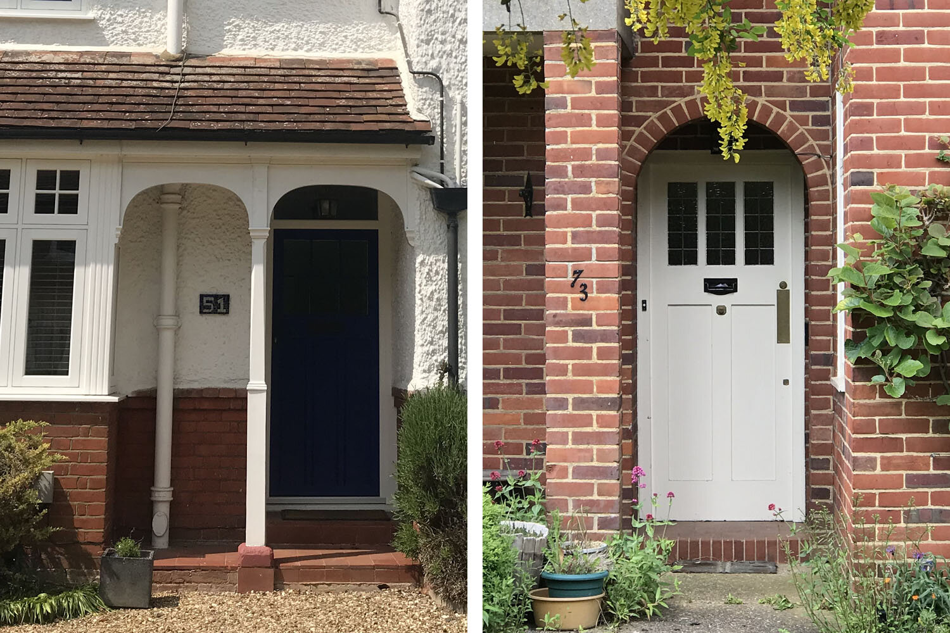
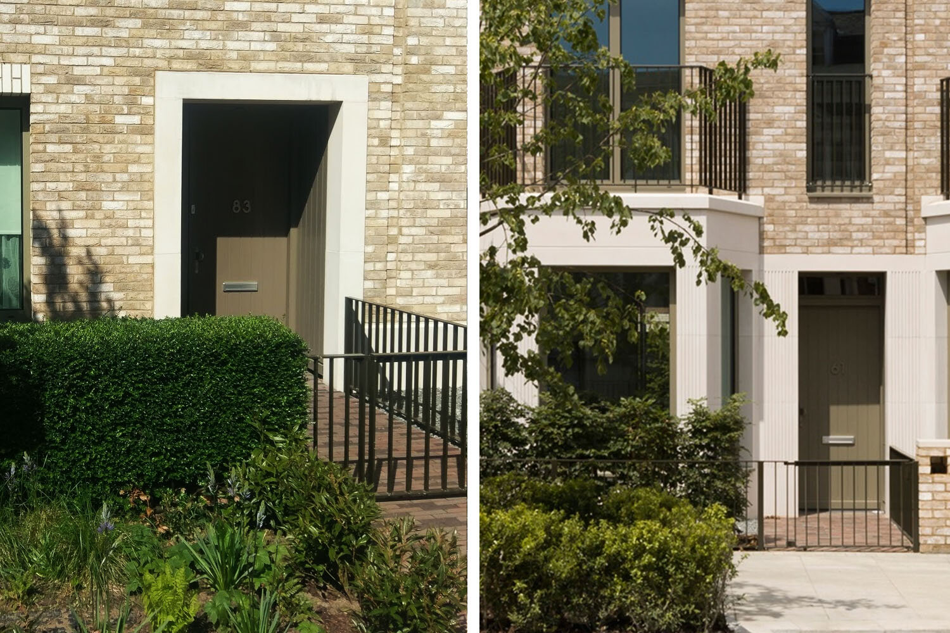
Seven Acres by Formation Architects incorporates a seating area adjacent to the door, which not only creates a very useful space for residents, but also an unusual and distinctive design feature.
Lovedon Fields by John Pardey Architects incorporates a large chunk of timber as a seat by the entrance, providing a helpful place to rest and remove wellies, or engage with passers by.
Hazelmead by Barefoot Architects has incorporated a simple and cost-effective bench into the shading structure adjacent to the front door to create an attractive entrance space that vboosts the character of the whole street.




