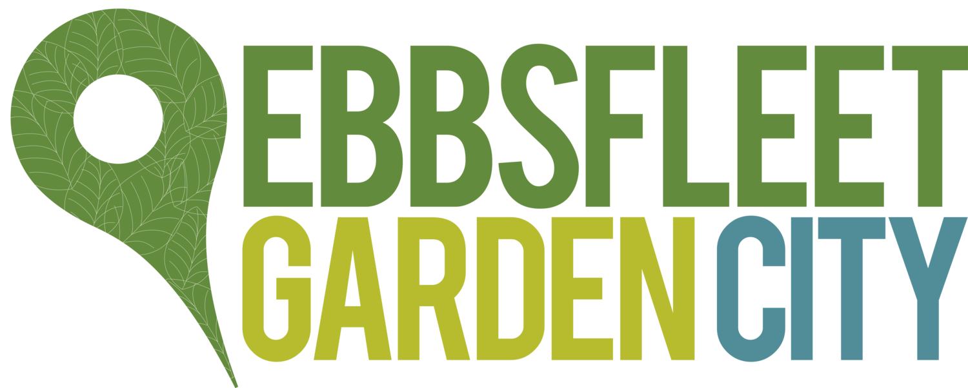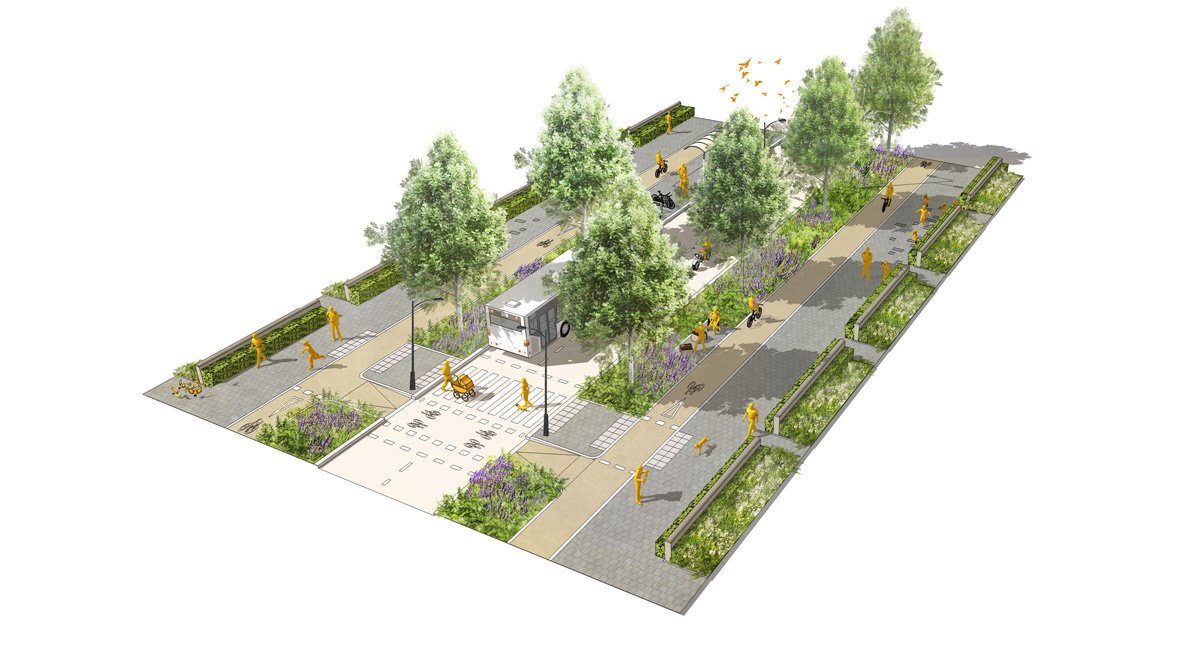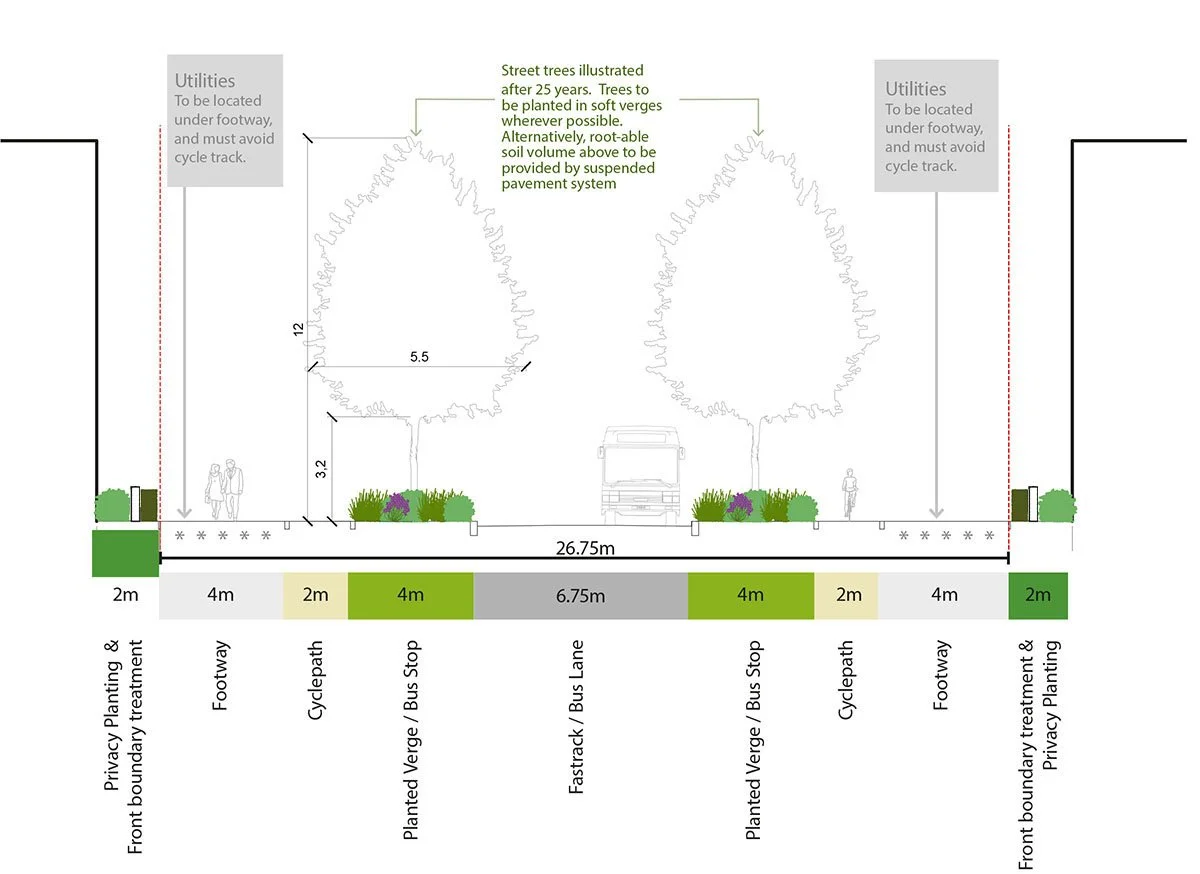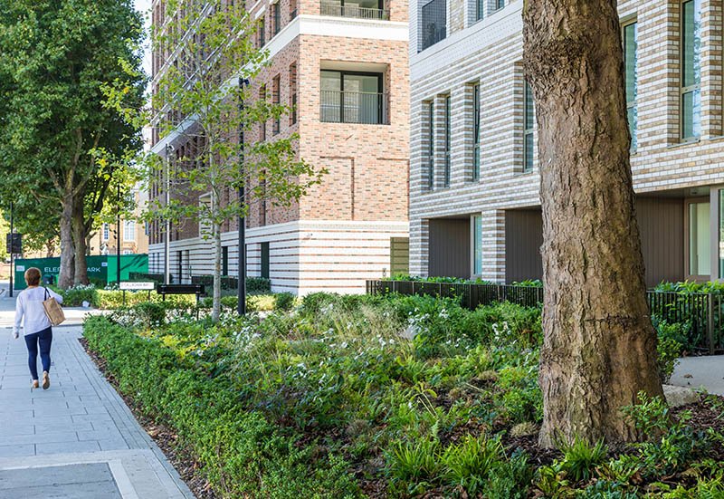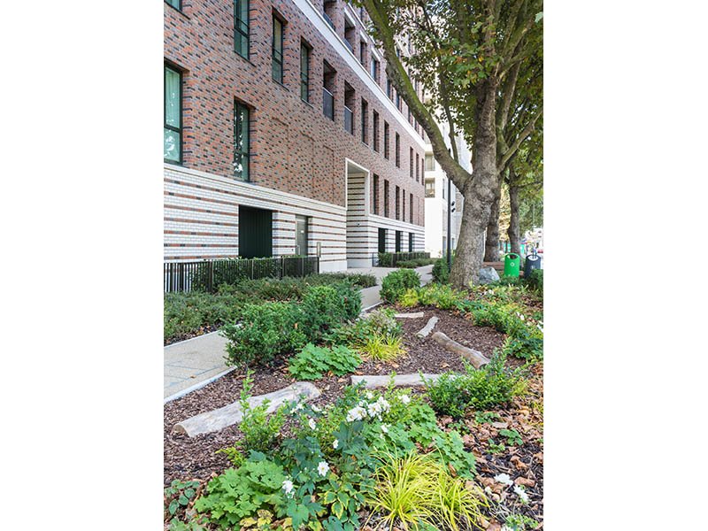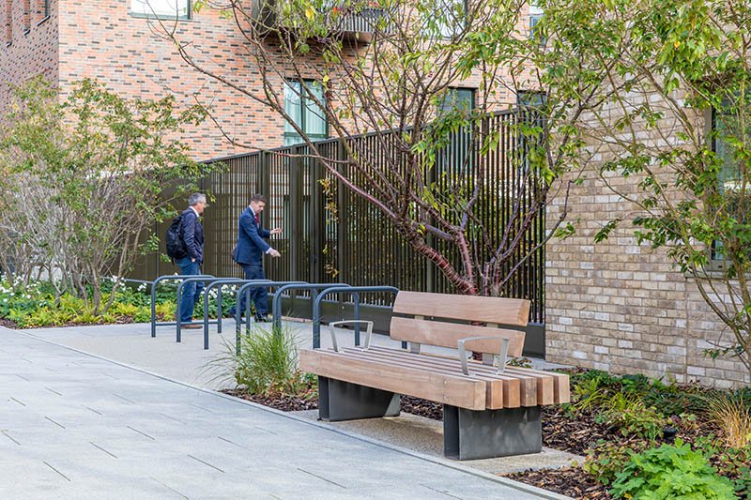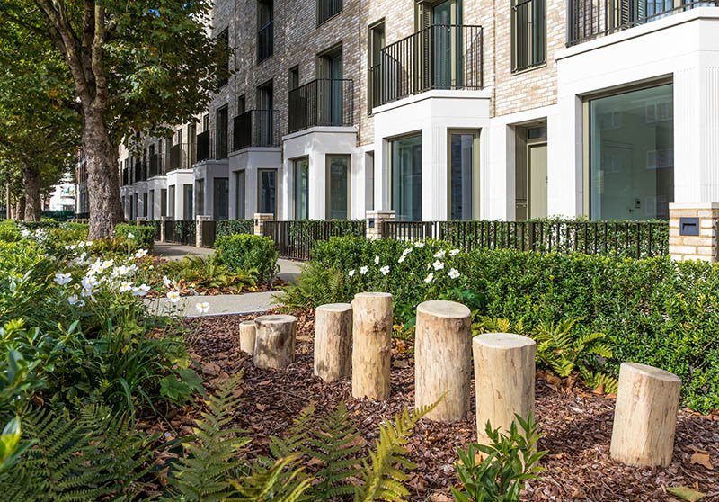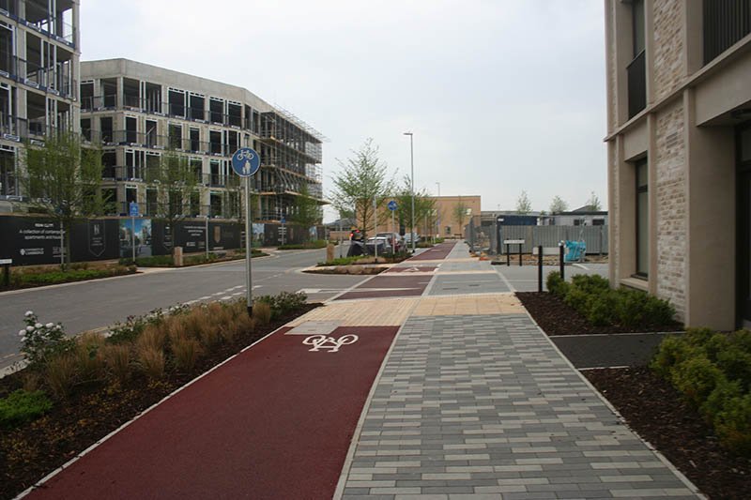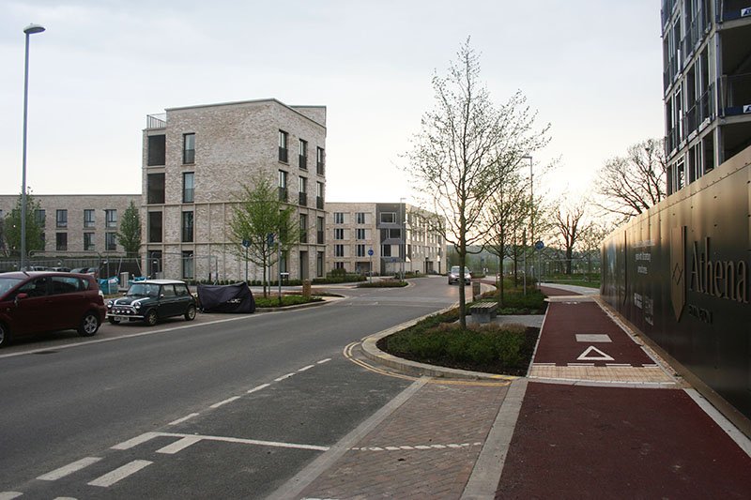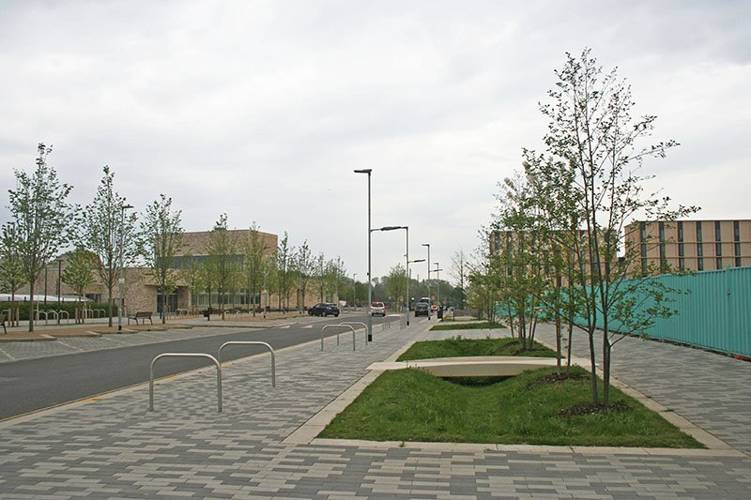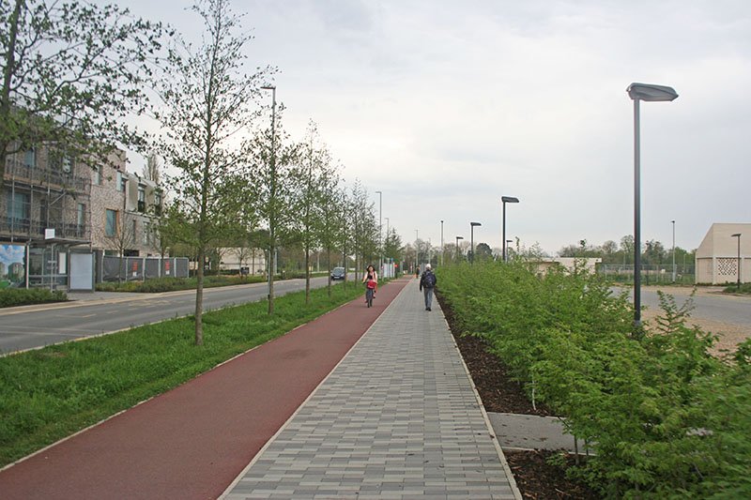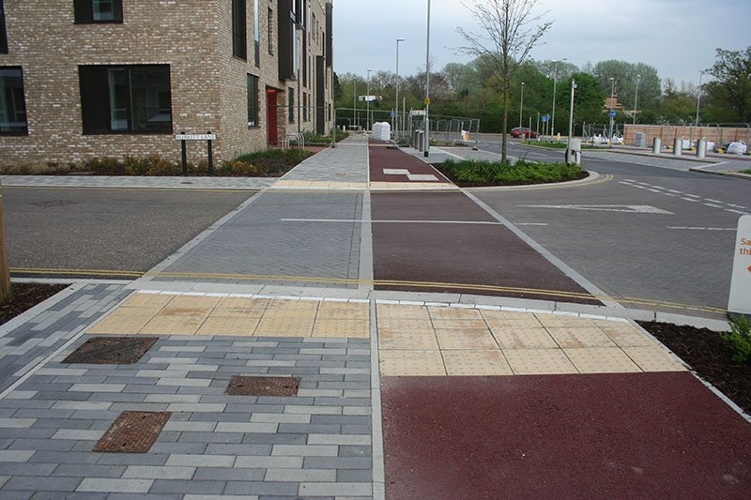Streets // Level 1 Streets
Fastrack Boulevard
Level 1 streets connect the villages across Ebbsfleet, providing wide tree-lined boulevards that can accommodate bus corridors, segregated cycle tracks, generous footpaths and richly planted verges.
Level 1 Streets Design Criteria
All Level 1 type streets should comply with the following design criteria:
The street layout below shows a worked example for a 50 metre length of the Level1 street typology to demonstrate regulatory compliance, and prove how the street design criteria set out above can be delivered. Applicants can use this layout as a template, or deliver an alternative layout that meets the level 1 street design criteria.
-
Description text goes here
-
Description text goes here
-
Description text goes here
-
Item description
-
Street lighting heights
Street lighting optics -
Item description
-
Item description
-
Sites facing onto a tier 1 street should provide a front boundary that creates a well defined and defendable space. A medium-level wall is most appropriate, ideally with planting in front within the pubic realm.
Level 1 Streets Precedent Projects
These precedent projects illustrate variations on the typology and demonstrate how this prototype can be delivered,
Walwarth Road, Elephant Park, London As part of the masterplan for the regeneration of the Heygate Estate in Elephant and Castle, south London, a section of Walworth Road has been renovated to include generous understorey planting, sustainably managed surface water from adjacent pavements and preserve the existing street trees. Additionally, the new design integrates seating, bike parking and play on the way and helps to make the busy street function as a more pedestrian friendly environment. Walworth road does not fully align with the design guidance and spatial layout, but does provide a strong example of how the level 1 design guidance could be adapted to meet an existing landscape condition.
Turing Way and Edington Avenue form the primary road structure of the evolving development of Northwest Cambridge. Both streets are designed to accommodate bus routes, cycle paths, and generous green medians that accommodate sustainable urban drainage systems and street trees. Other key points of alignment include raised table intersections, seating located near crossing points, double bracket light columns and the integration of bike parking. The design largely aligns with the design guidance. One minor point of misalignment is the use of angular parking along the carriageway.
Guidance
Provides a selection of detailed precedent images and diagrams to describe the key design points for each public space type, and supported by a test outlining key design principles.
