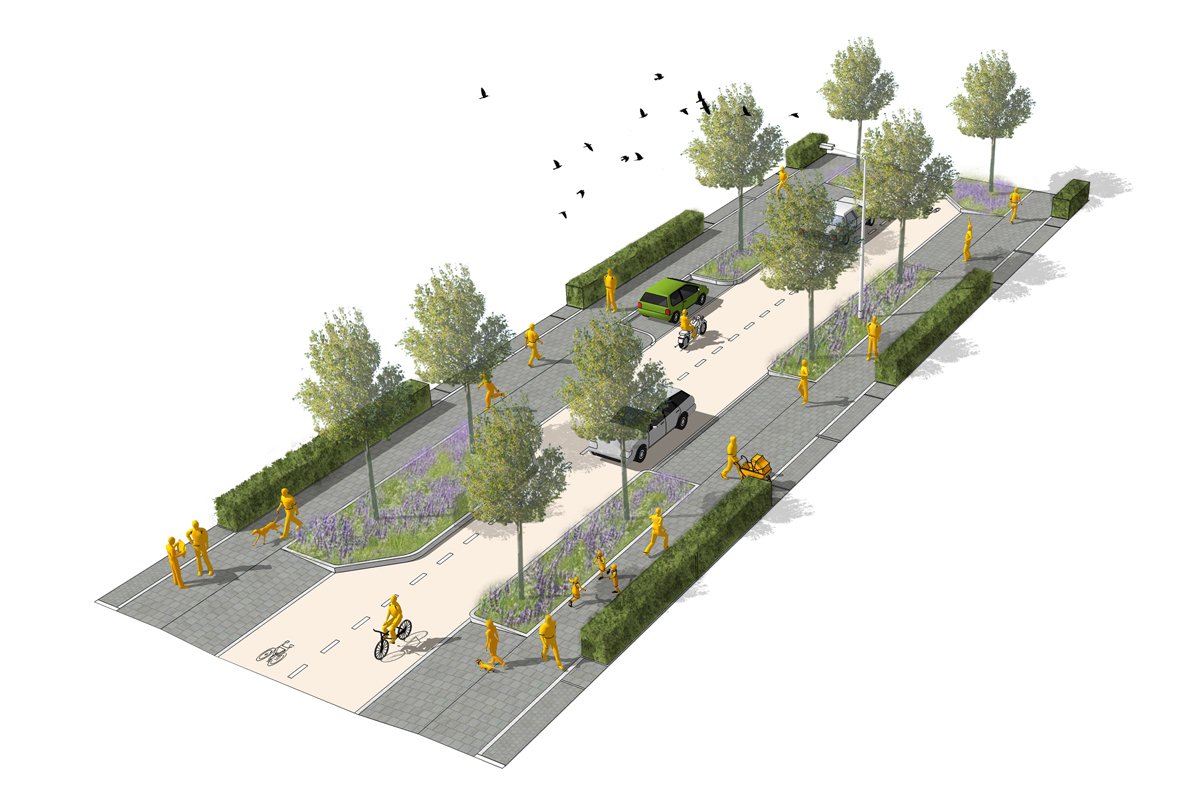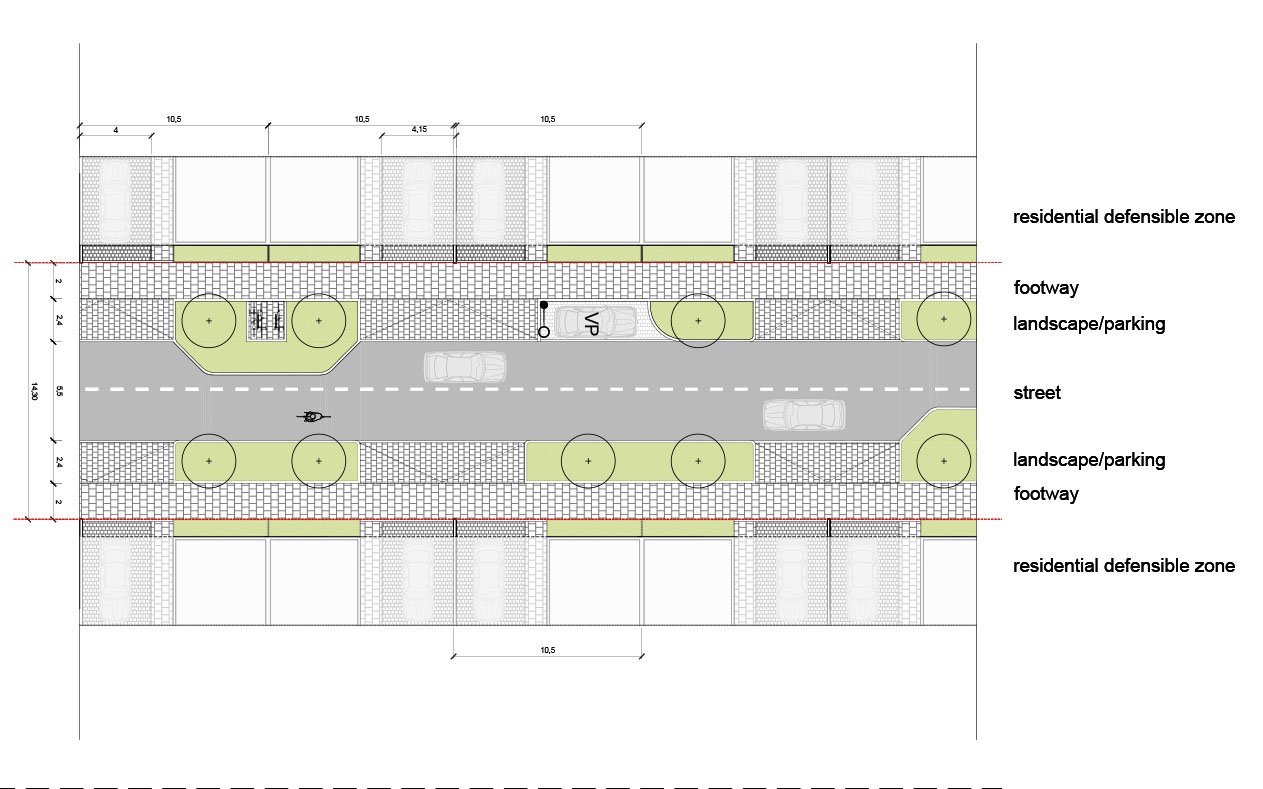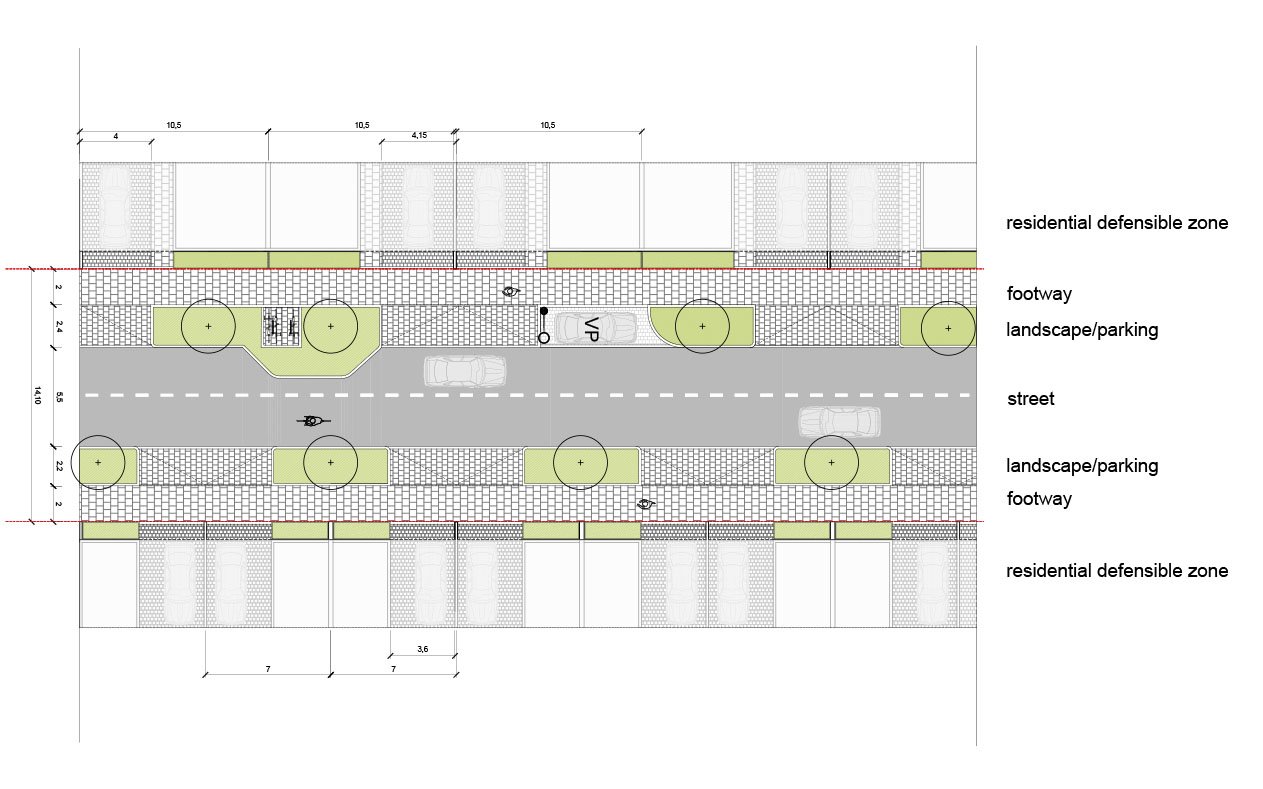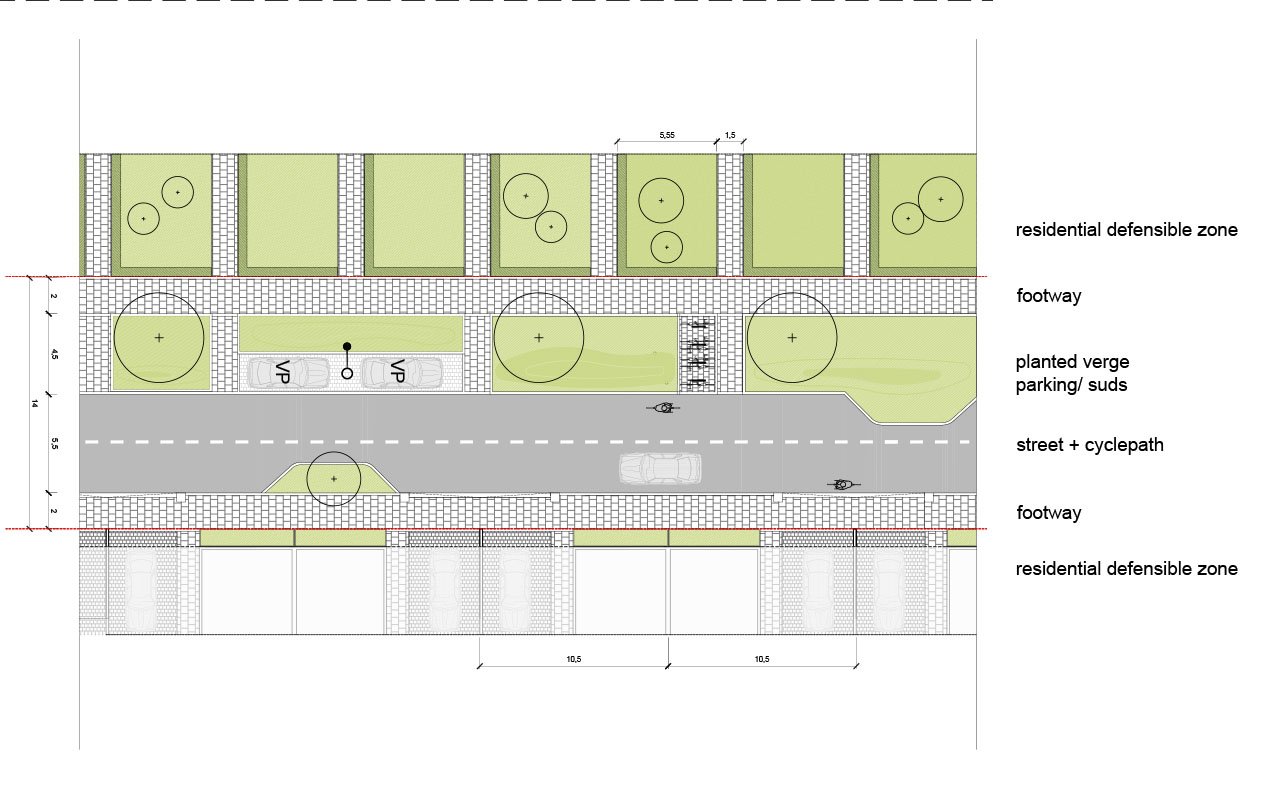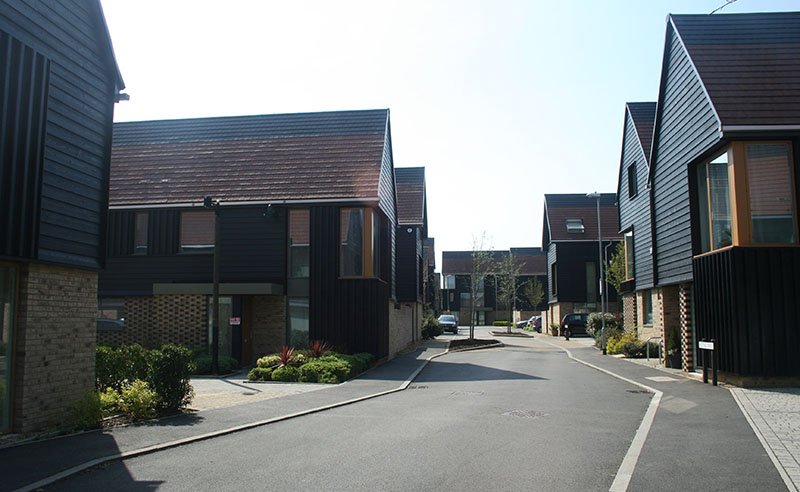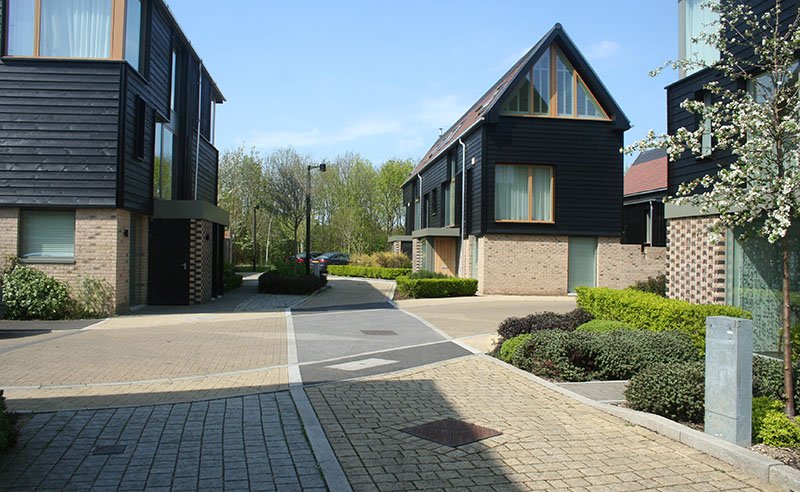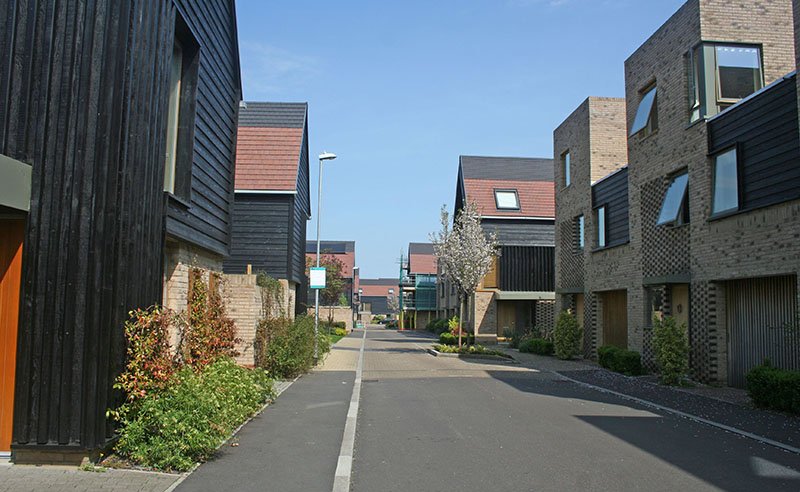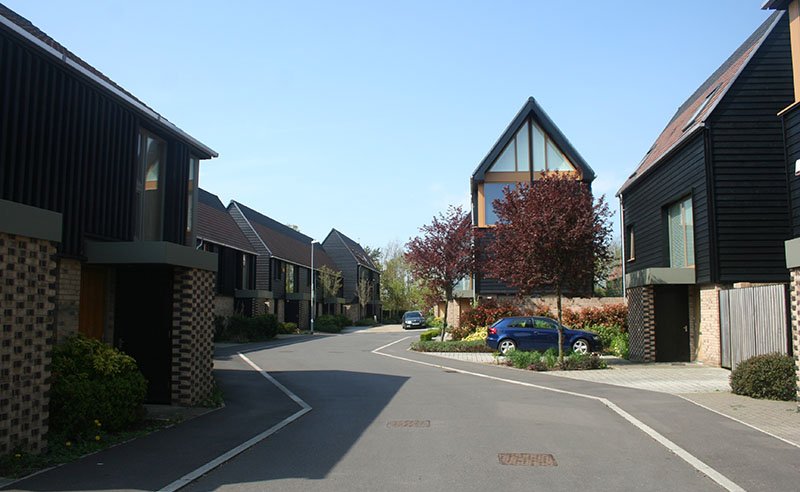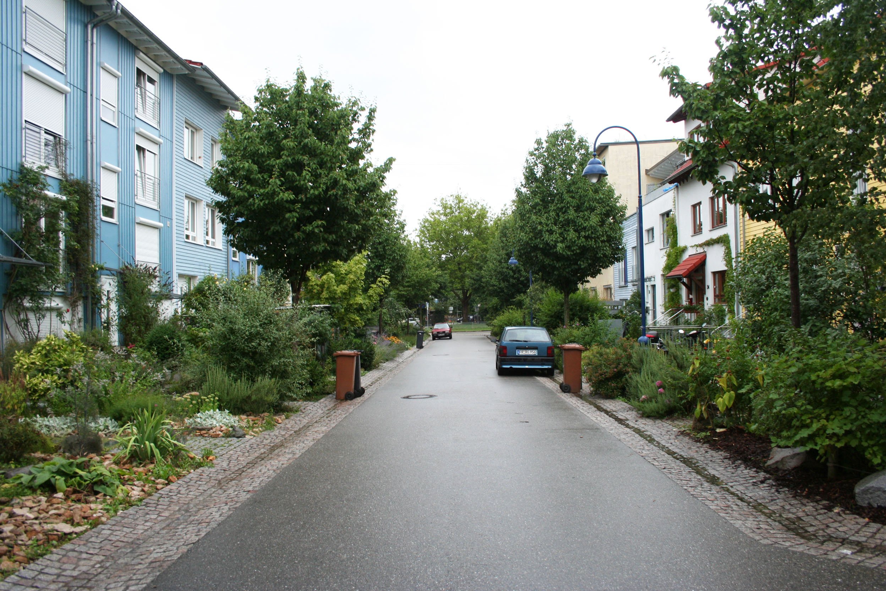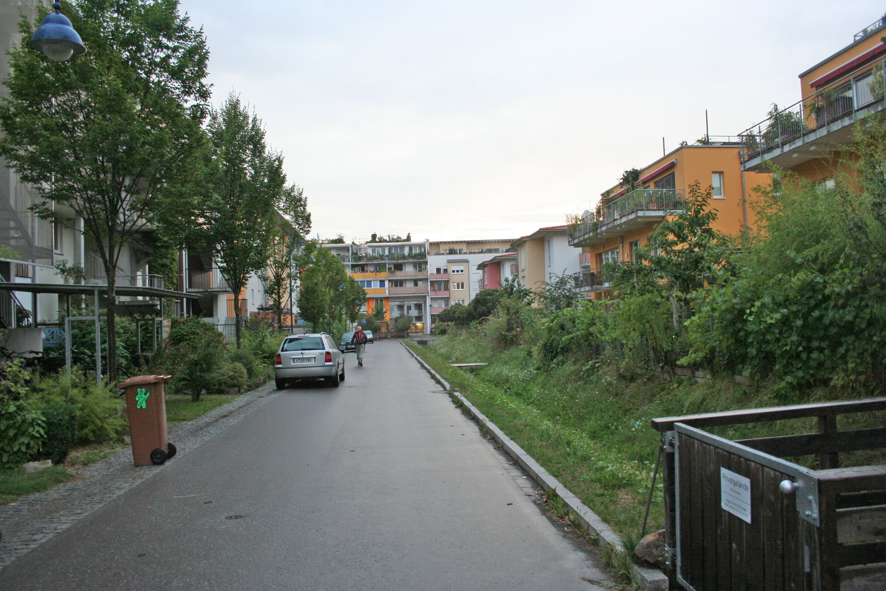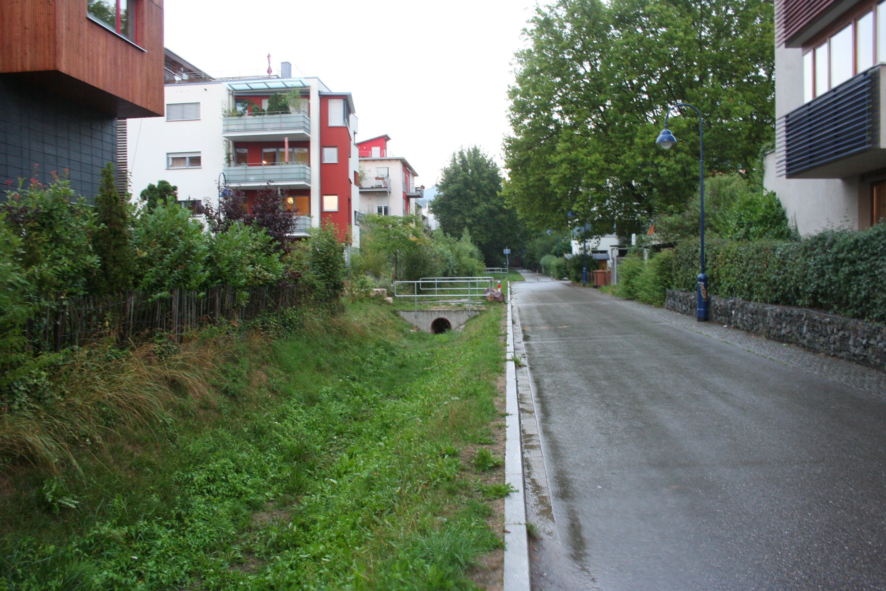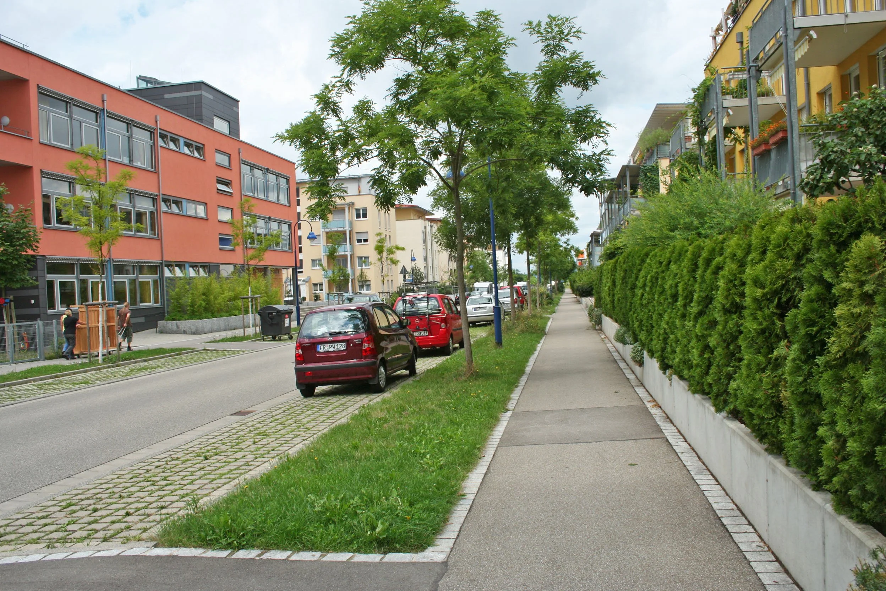Streets // Residential Streets
Residential Streets
Ebbsfleet’s level 3 residential streets aim to reduce the scale of the street to the scale of a person rather than a car. Street layouts prioritise space for planting, socialising and play, over parking, with parking to be primarily located concealed on-plot to the side or rear of homes.
Residential Street Design Criteria
All residential type streets should comply with the follow design criteria ;
The street layout below shows a worked example for a 50 metre length of a residential street typology to demonstrate regulatory compliance, and prove how the street design criteria can be delivered.
-
Description text goes here
-
Description text goes here
-
Description text goes here
-
Item description
-
Item description
-
Item description
-
Item description
Residential Streets Precedent Projects
These precedent projects illustrate variations on the residential street layout typology and demonstrate how this prototype can be delivered.
Chaplen Street, Royal Way & Vicarage Way, Great Kneighton, Cambridge The residential access streets within the Great Kneighton development provide a strong precedent for the level 3 streets. They are exemplary for their use of a wide range of traffic calming devices, integrated street tree planting, informal parking spaces, and the use of shared space principles all while solving the required access to on-plot parking. The wide range of traffic calming devices range from shifts in the road alignment and building layout out to the use of block paving at intersections with their equivalent level 4 streets. Points of misalignment with the recommended design guidance include the limited number of street trees, the use of asphalt for the pavement, and the lack of green medians.
Vauban, Freiberg, Germany The residential streets of the Vauban neighbourhood in Freiburg, Germany are exemplary for their ecological planting, strong green character and integration of SuDS within the public realm. The streets are characterised by the replacement of traditional kerbs with a drainage gully that manages surface water and creates a flexible edge to the narrowed carriageway. Additionally, Vauban’s street are strong precedent for the high quantity of tree planting and the dense, naturalistic understorey planting that is a part of the public realm vision for Ebbsfleet Garden City. The primary point of misalignment with the public realm vision is the lack of a consistent pavement as this exemplar extends the home zone street typology into the neighbourhoods level 3 streets and encourages pedestrians to use the street as shared space.
Residential Street Design Guidance

