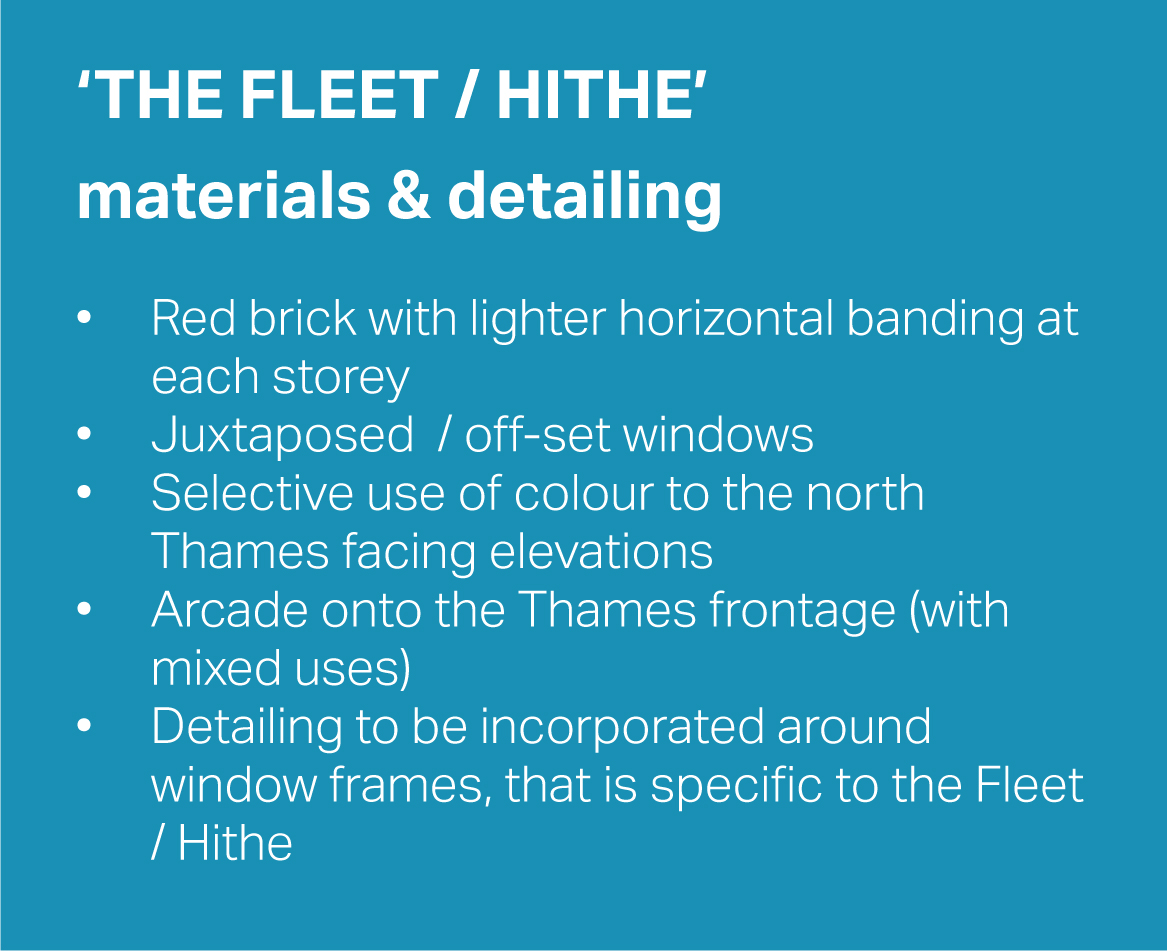
The Fleet design narrative
This narrative has been informed by the urban morphology of the local Thames and Fleet riversides. The proposed river front developments could be based on the spatial concept of an ‘inlet’ - a mediation between the built form and the spatial expanse of the river to maximise access to the water, while managing the scale and enclosure of public spaces between buildings.
The diagram above illustrates the urban structure design principles for the Northfleet Riverside
The fleet urban form
‘The Fleet / Hithe’ urban form suggests a strong spatial inlet from the waters edge, with new public spaces created perpendicular to the River Thames. These should contain elements of water or sustainable drainage. ‘The Fleet / Hithe’ should contain high density residential buildings with mixed uses at the ground floor. Residential clusters along the upper slopes relate to the fine grain of ‘The Pinch’ and should be aligned with the contours. Streets and buildings are of a fine grain, with clusters on the areas immediately adjacent to the rivers edge aligned perpendicular to the wharf edge, to maximise views to the River Thames from within the development.
‘The Fleet / Hithe’ urban form creates a strong and defined neighbourhood focus leading down to the river edge. A new sequence of public spaces should be dominated by their form based on a ‘The Fleet’ or inlet. ‘The Fleet / Hithe’ contains high density residential buildings with mixed uses within an expressed ground floor plinth. Residential clusters aligned with the contours of the steeper topography share characteristics with the urban form of the ‘The Pinch’. Streets and buildings should generate a fine grain development.
The fleet architectural language
‘The Fleet / Hithe’ architectural language makes reference to the historic Hithes or landing places of Greenhithe and Gravesend with the forms of the waterfront buildings referencing the historic wharfs of Northfleet.
An expressed horizontality articulated at each floor level and an attic storey with dormer windows should predominate the architectural form around the new ‘Fleet’ spaces. A proposed red brickwork with the dark plinth also cross references the other design narratives for Ebbsfleet Garden City. The selective use of colour along the waterfront gable facades, reference the facades of Greenhithe and the use of colour within Gravesend High Street.
References from the analysis
Permeability to the Thames - Inlets / ship slips - Window frames & detailing - Selective use of colour
Memorable hierarchy of streets - Mixed use ground floors - Horizontal banding at floor levels
Wharf roof form - Dormer windows / attic storey
The fleet materials & detailing
‘The Fleet / Hithe’ materials & detailing refers to the historic Hythes or landing places of Greenhithe and Gravesend. There is an expressed horizontality at each floor level within the red brickwork and a dark plinth. The selective use of colour along the waterfront facade and window detailing, refers to the facades of Greenhithe and the use of colour within Gravesend High Street. Similarly the distinctive Hanseatic trading buildings of Northern European and Scandinavian waterfronts offer useful precedent for a distinctive architectural vocabulary.
Specific and repeated architectural details could help to deliver a unique character to the architecture of the Fleet / Hythe












