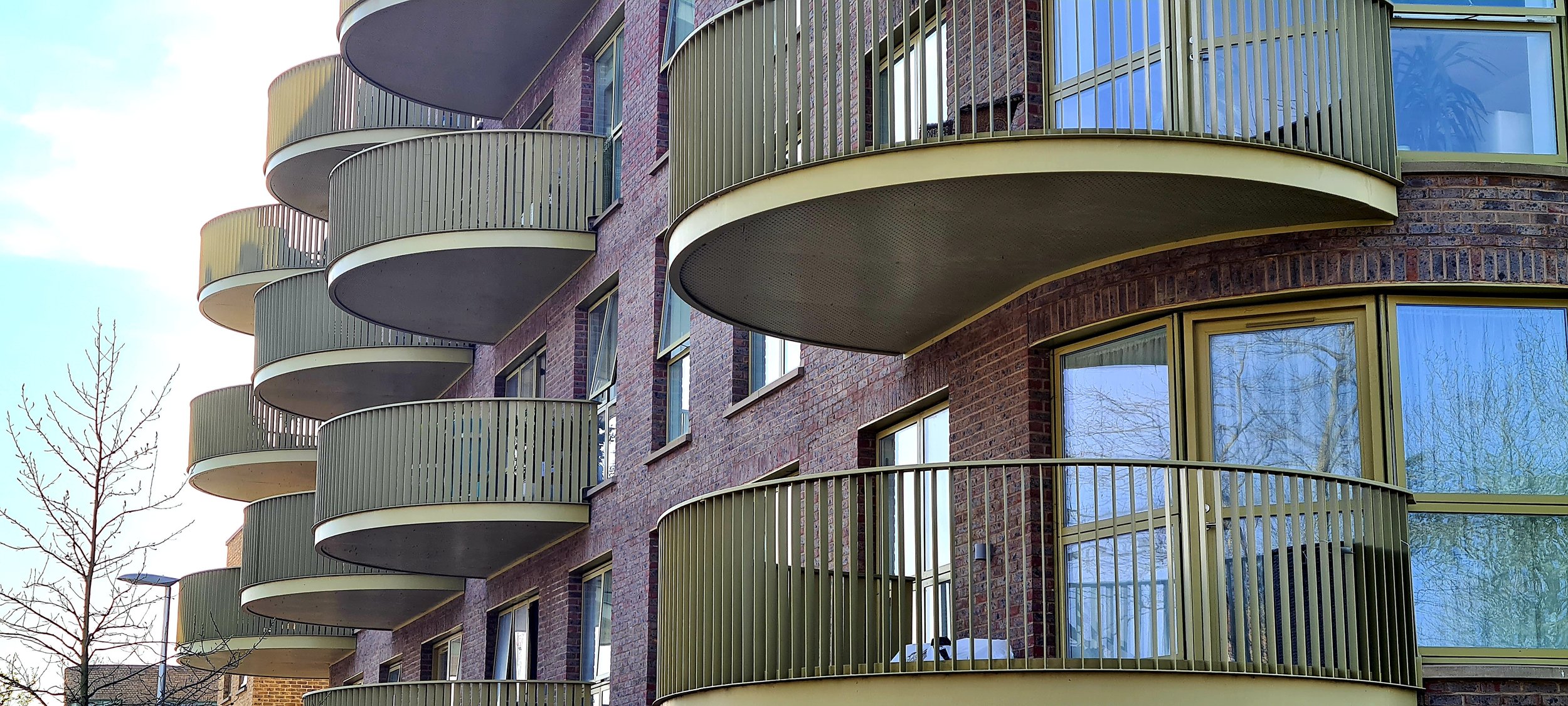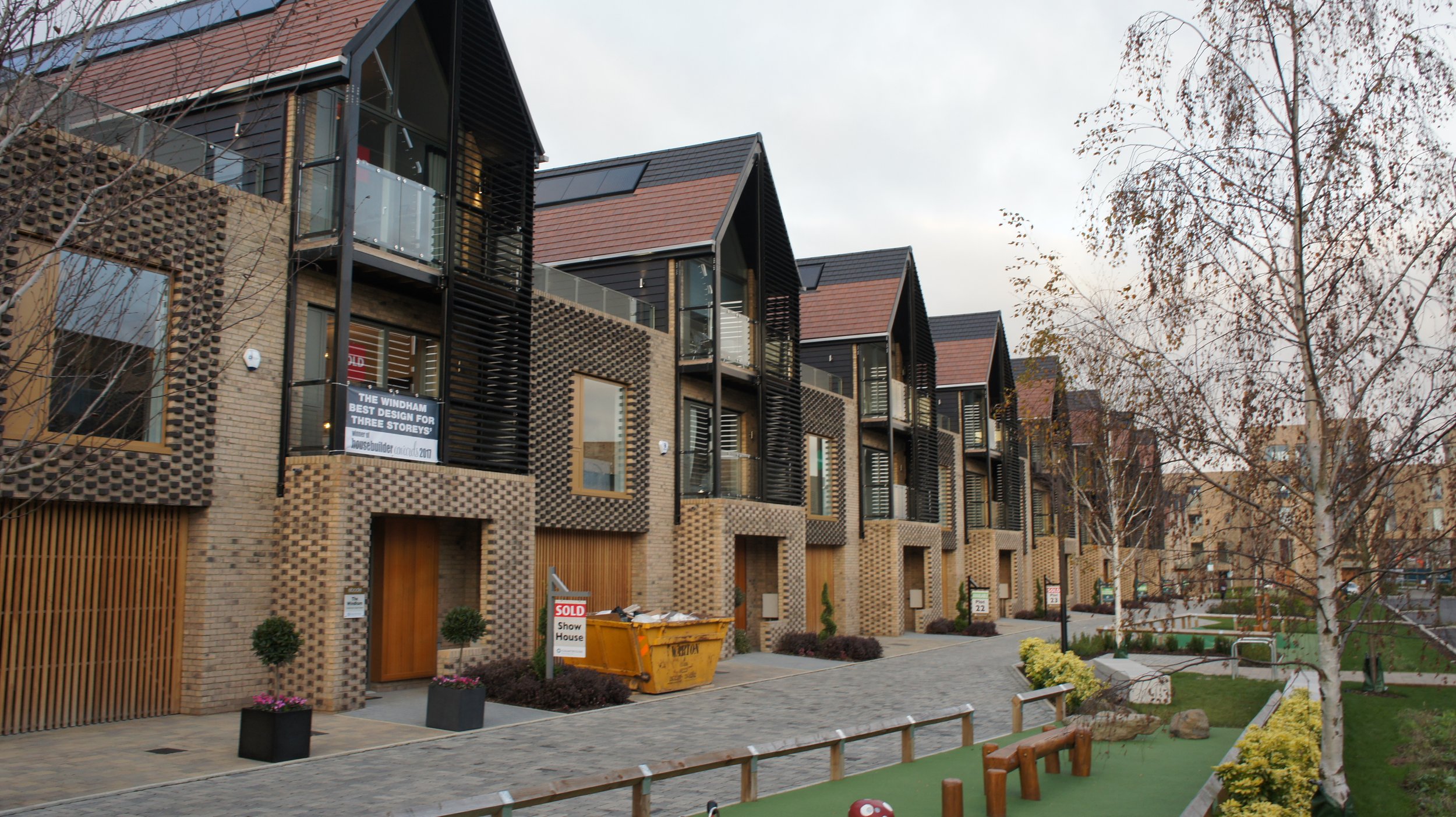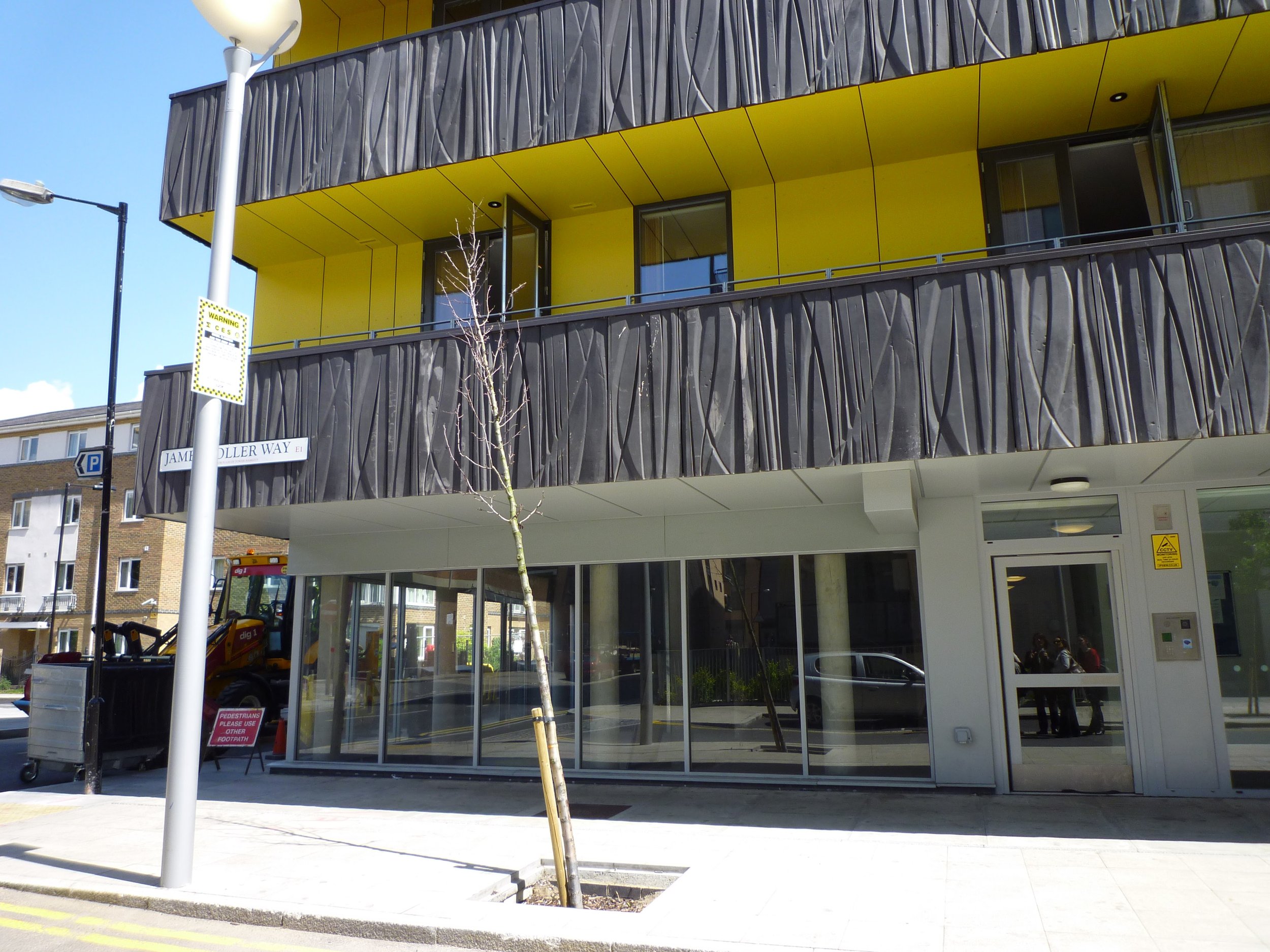Making our homes more accessible to everybody at every stage of their lives…
All homes in Ebbsfleet should meet the M4 Part2 design standard, to ensure they are accessible those of us in pushchairs and wheelchairs, and can be adapted to suit what ever life throws at us. To facilitate this requirement, EDC have developed a number of design resources.
All homes in Ebbsfleet should meet the M4 Part2 design standard, to ensure they are accessible those of us in pushchairs and wheelchairs, and can be adapted to suit what ever life throws at us.
To facilitate this requirement, EDC have developed a number of design resources.
Balcony Design Objectives
Accessible housing layouts : Guidance for typical smaller house types, demonstrating how simple design moves can help to make ever the most narrow of house types more accessible.
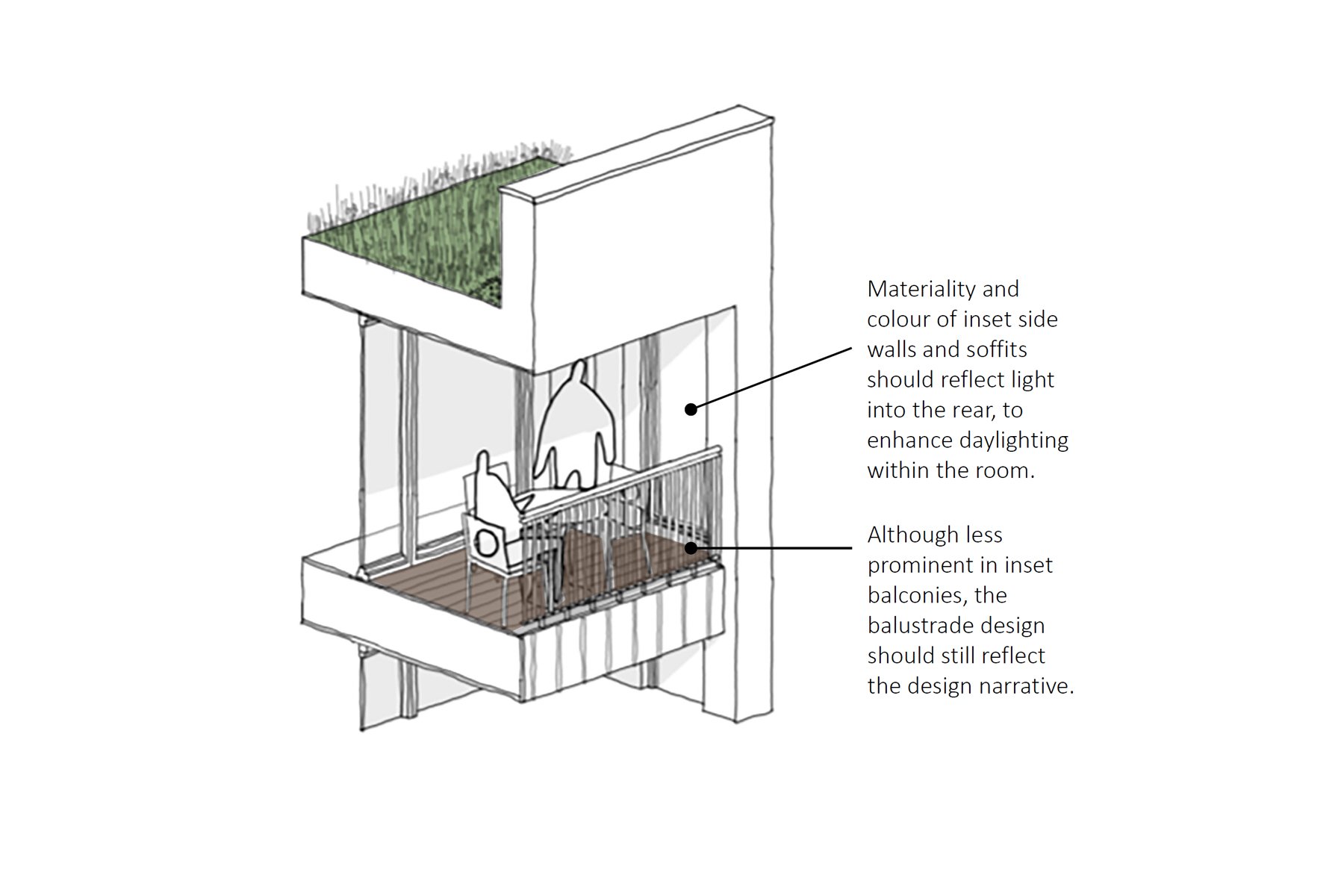
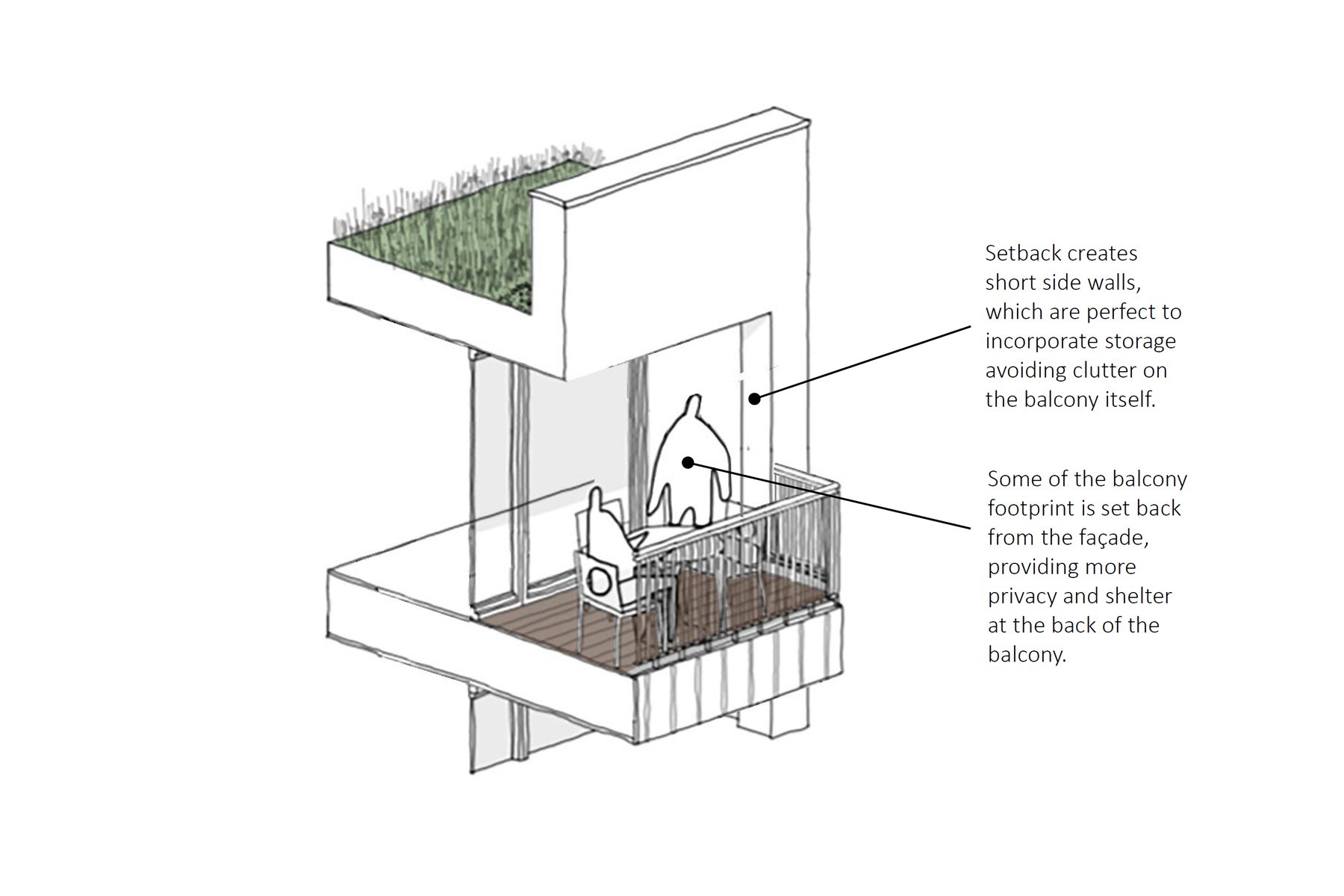
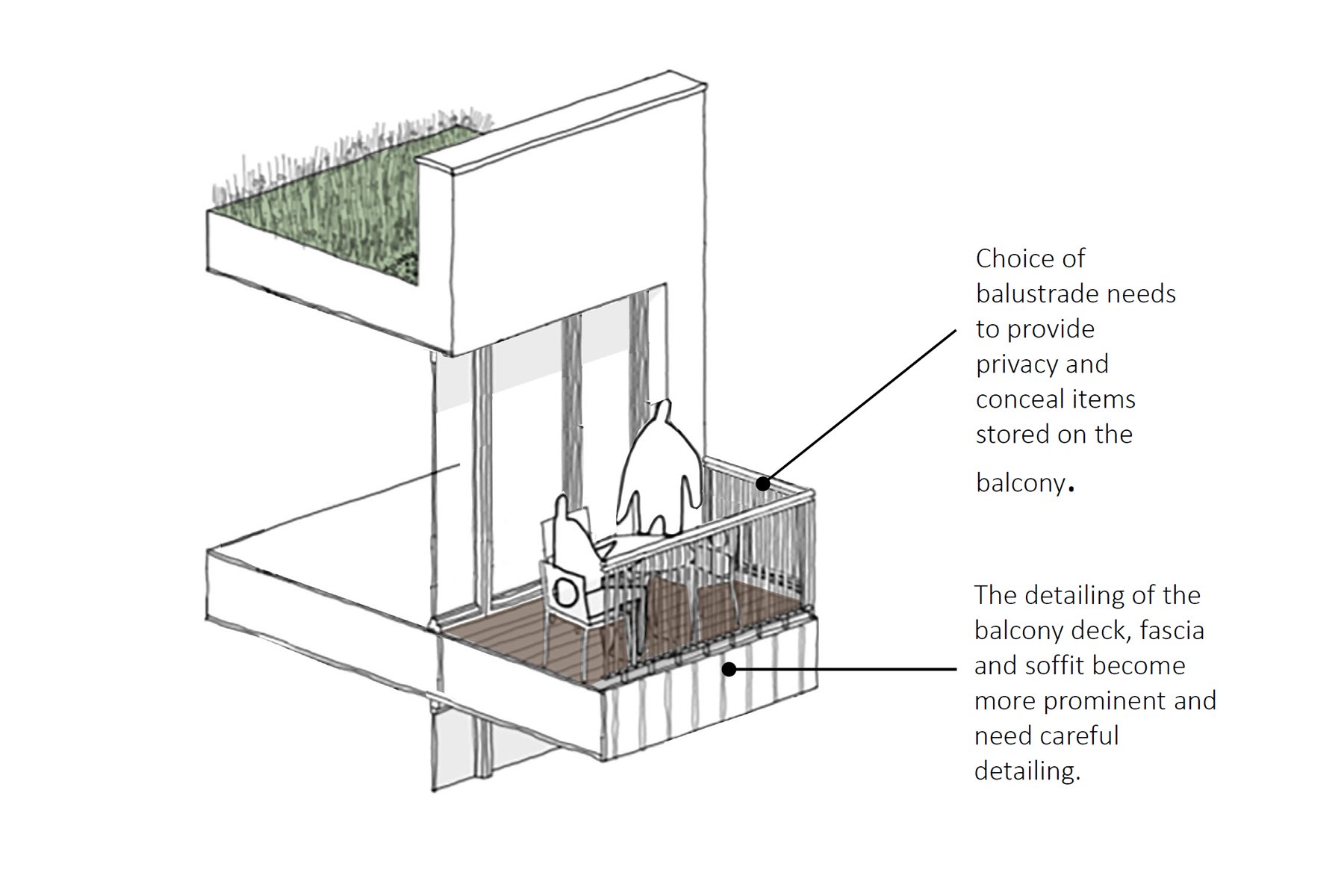

-
Inset balconies are best located on southern and westerly facades, where the impacts of their significant shading on the daylighting of internal rooms may be offset by access to direct sunshine. They can also be used to provide shelter from strong prevailing winds.
-
Semi-inset balconies offer the best of both worlds, with good levels of shading and daylighting, while also offering more privacy for residents, and can be used in any orientation.
-
Projecting balconies are better suited on north and east facing elevations, as they provide less shading than inset balconies, ensuring good daylighting to internal rooms.
-
Enclosed balconies / winter gardens can be particularly helpful in mitigating surrounding noise from busy streets, or neighbouring industrial facilities, as well as at higher levels where wind speeds may be problematic at certain times.
Above 6 storeys, wind speeds should be analysed to ensure balconies are usable by residents. Where high winds are expected, winter gardens may also be a practical option.
Housing layout design : Best practice guidance for you next residential project.
3. How to demonstrate compliance : Follow our one page crib sheet to make it quick and easy to demonstrate compliance with the M4 Part 2 requirements.
4. Accessible design checklist Checklists for applicants and planners, to ensure compliance.
-
All private balconies and roof terraces must provide a generous balcony, that is larger than 5 m2 for each 1-2 person dwelling, plus 1 m2 for each additional occupant over 2 persons
-
All balconies and roof terraces must have a minimum depth and width of 1500 mm.
-
All balconies and roof terraces must be accessible from the main living space and should aim to provide level and accessible thresholds.
-
All balconies must incorporate drainage that drains to a downpipe integrated into the façade to avoid dripping onto balconies below, as well as people at ground floor.
-
The design of balustrading should balance openness with transparency, to preserve views out, and enclosure to mitigate views in. Sections of opaque balustrading within a balcony provides a ‘storage zone’ that can conceal clutter from everyday view.
-
Use inset or partially inset balconies, and/or privacy screens to direct / frame and manage views between balconies, and onto neighbouring gardens.
-
Where balconies or roof terraces are located adjacent to communal gardens, use planting rather than high walls or fences to create a layered threshold that balances privacy with the provision of a visual connection.
When considering the use of planting on balconies and terraces please reference government’s latest guidance
-
Avoid basic square bar type balustrades, which fail to provide adequate privacy to residents, and often result in screens being retrofitted behind the balustrade.
Consider incorporating opaque cladding to the lower level of balustrading, to manage views.
-
Balustrades should extend to the floor, and incorporate a short kick-plate to avoid the risk of items being kicked-off the balcony.


