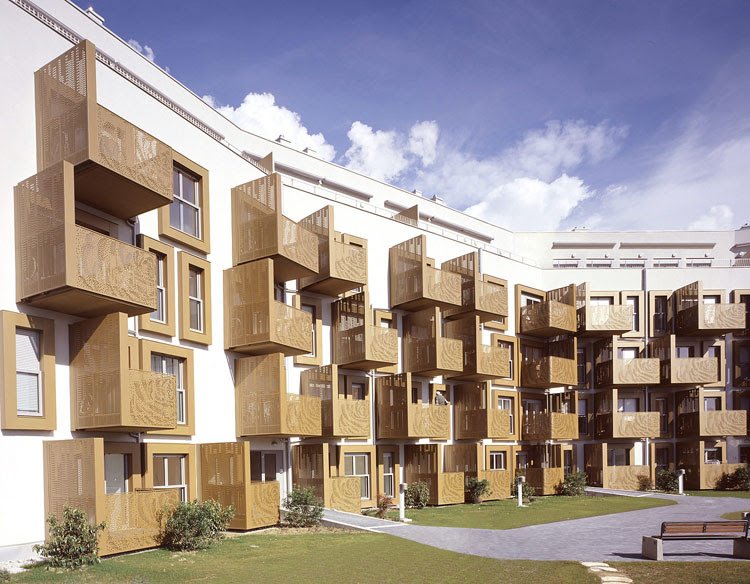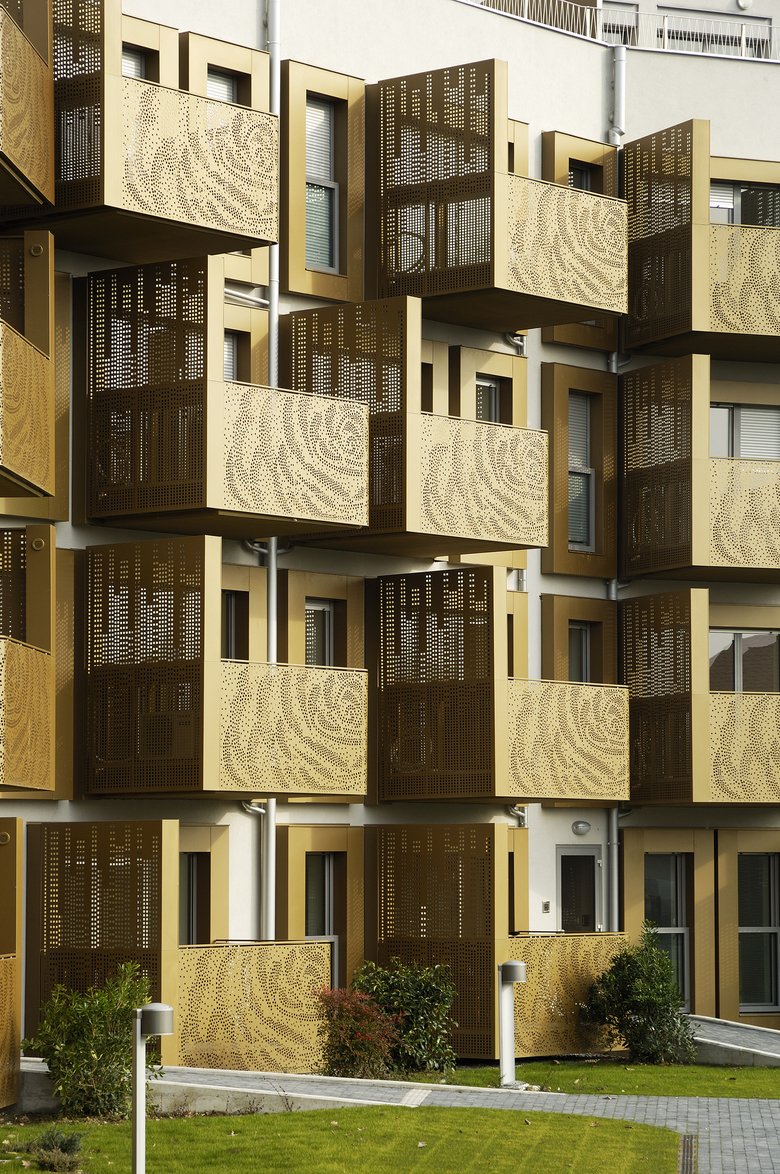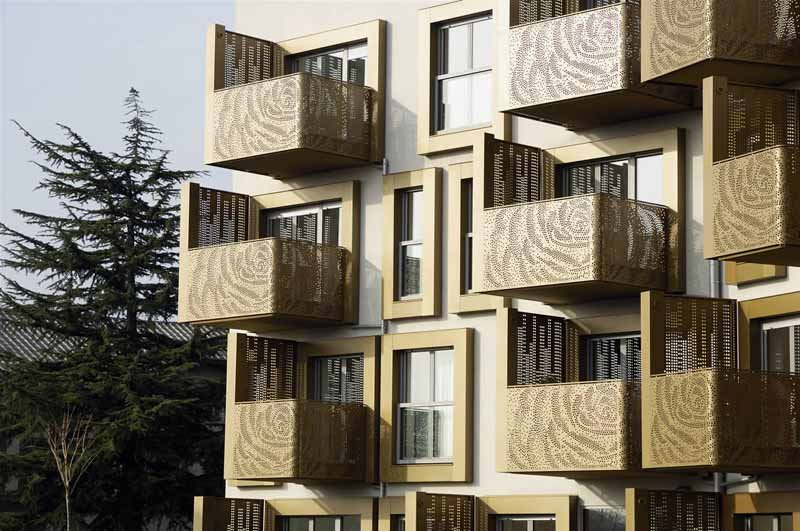Projecting Balconies
Inset balconies are generally preferred by residents, who find they offer enhanced privacy and shelter from the elements, and are thus able to use them more across the seasons.
Case Study : Pyrus House, Mile End Bell Phillips Architect
Bold aluminium frames are used to define the balconies, creating a memorable and distinctive facade to an otherwise basic apartment block. The frames also help to provide concealed areas for storage, as well as enhancing privacy for residents.
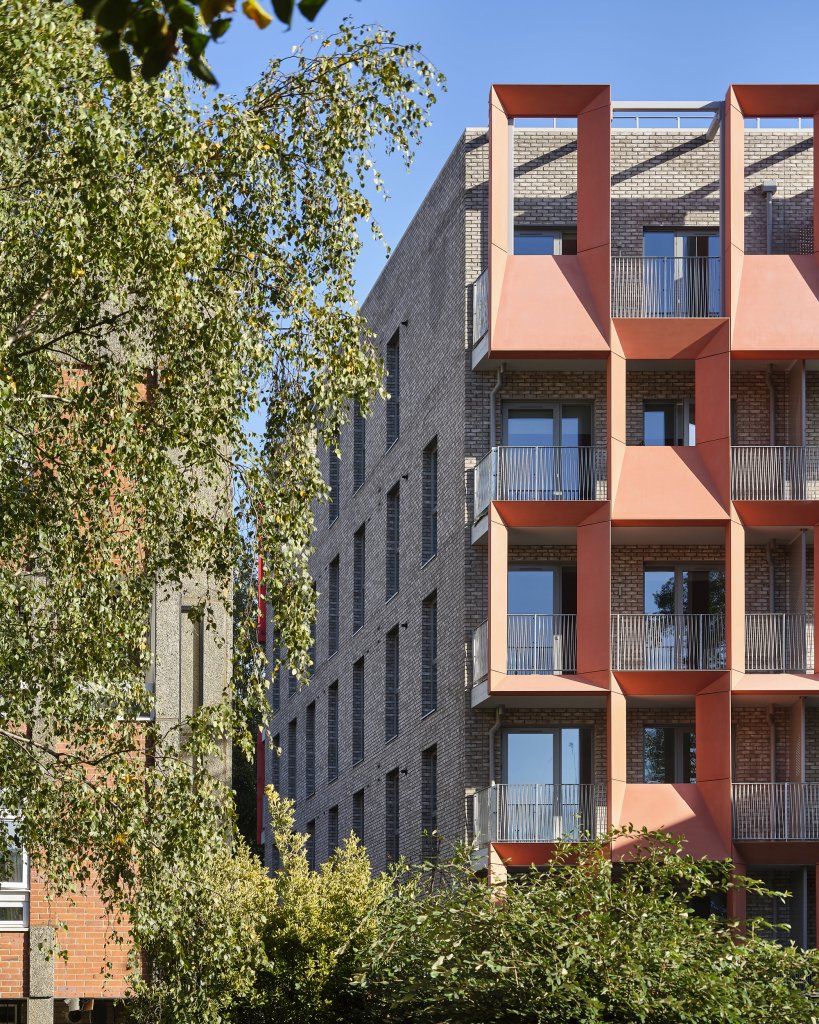
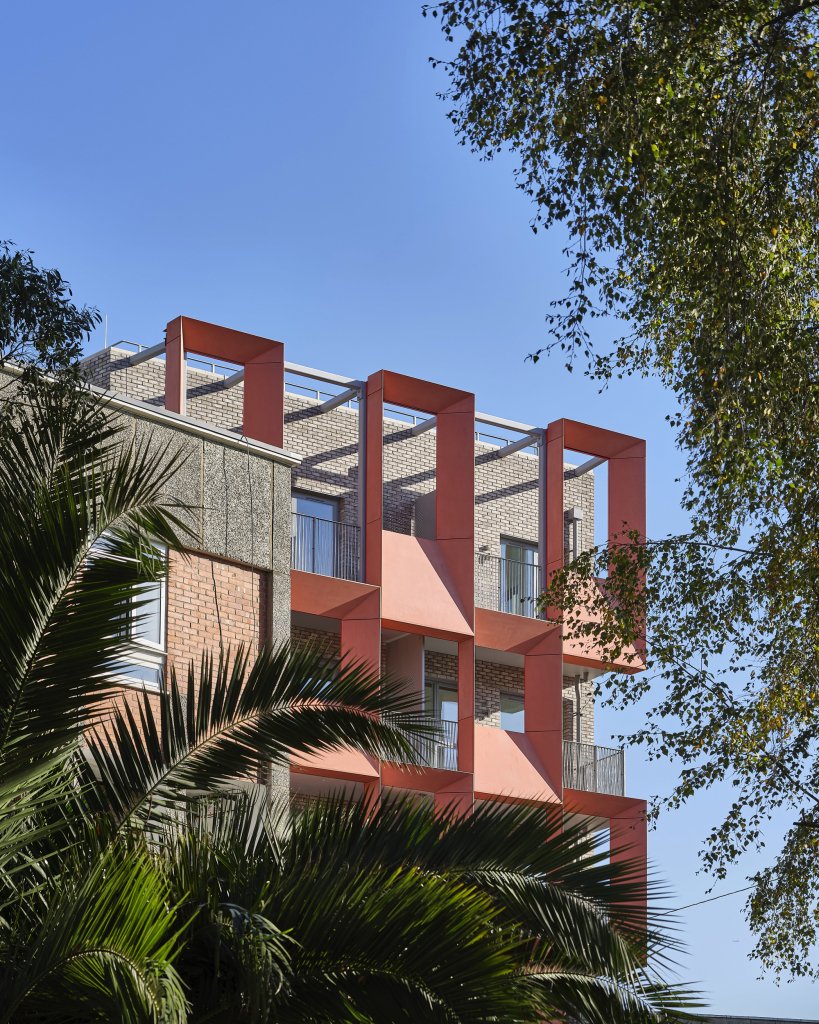
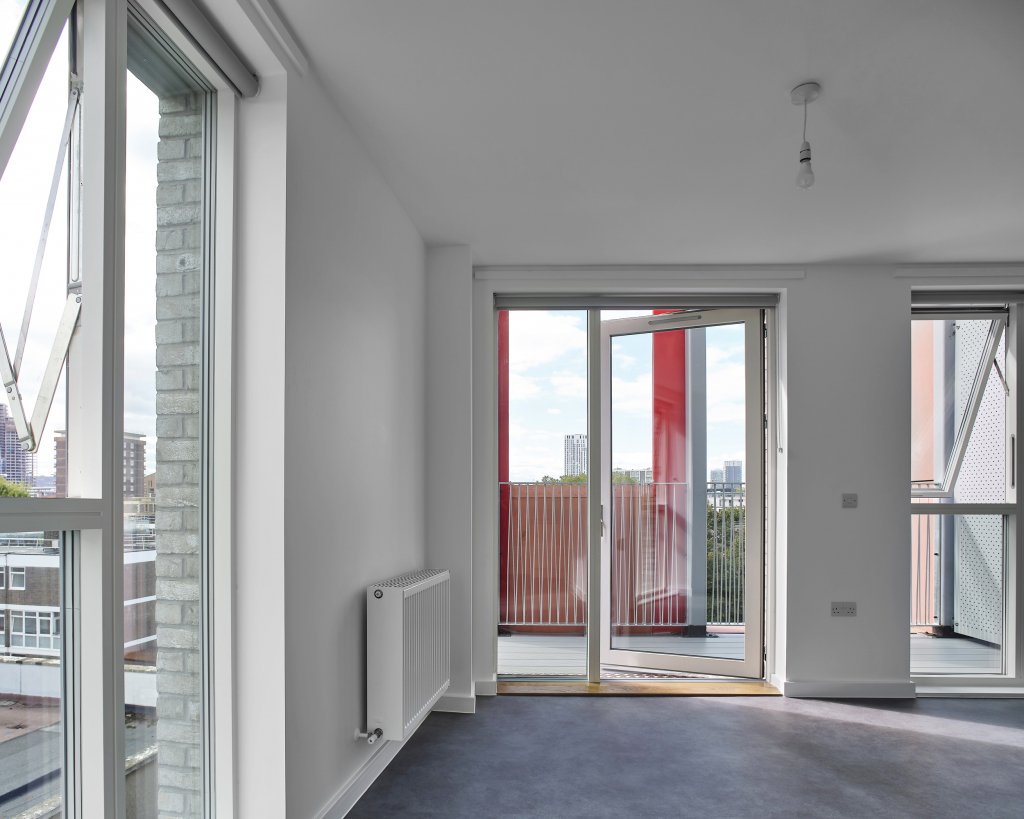
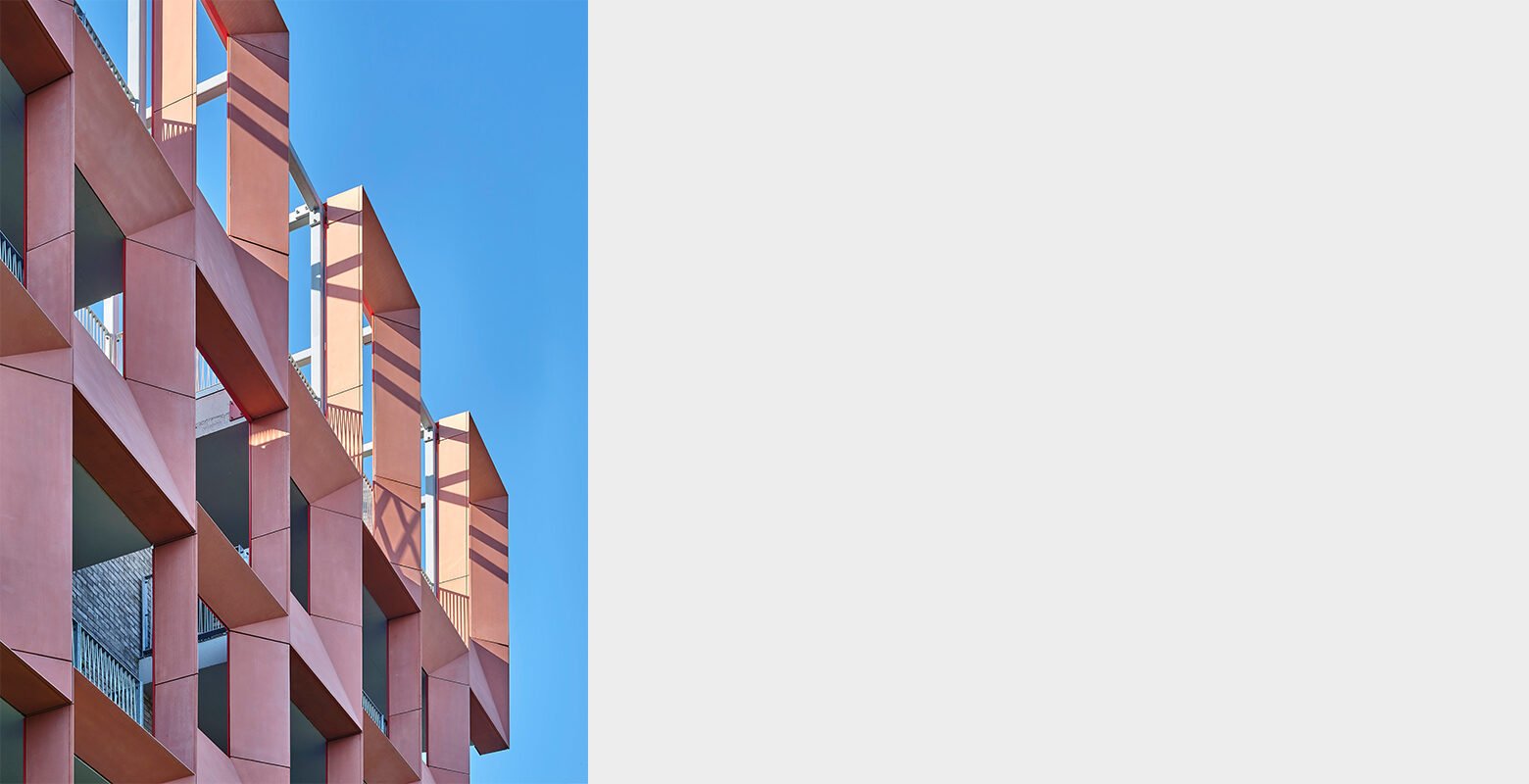
Case Study : Shoreline Apartments, Folkestone Acme, Architects
Sinuous shaped balconies adorn the apartment block developed within a contemporary interpretation of the art deco narrative. Soffit design has been carefully considered to celebrate the art deco narrative, although it should also be noted the slender balustrades while elegant, do not provide sufficient privacy for residents
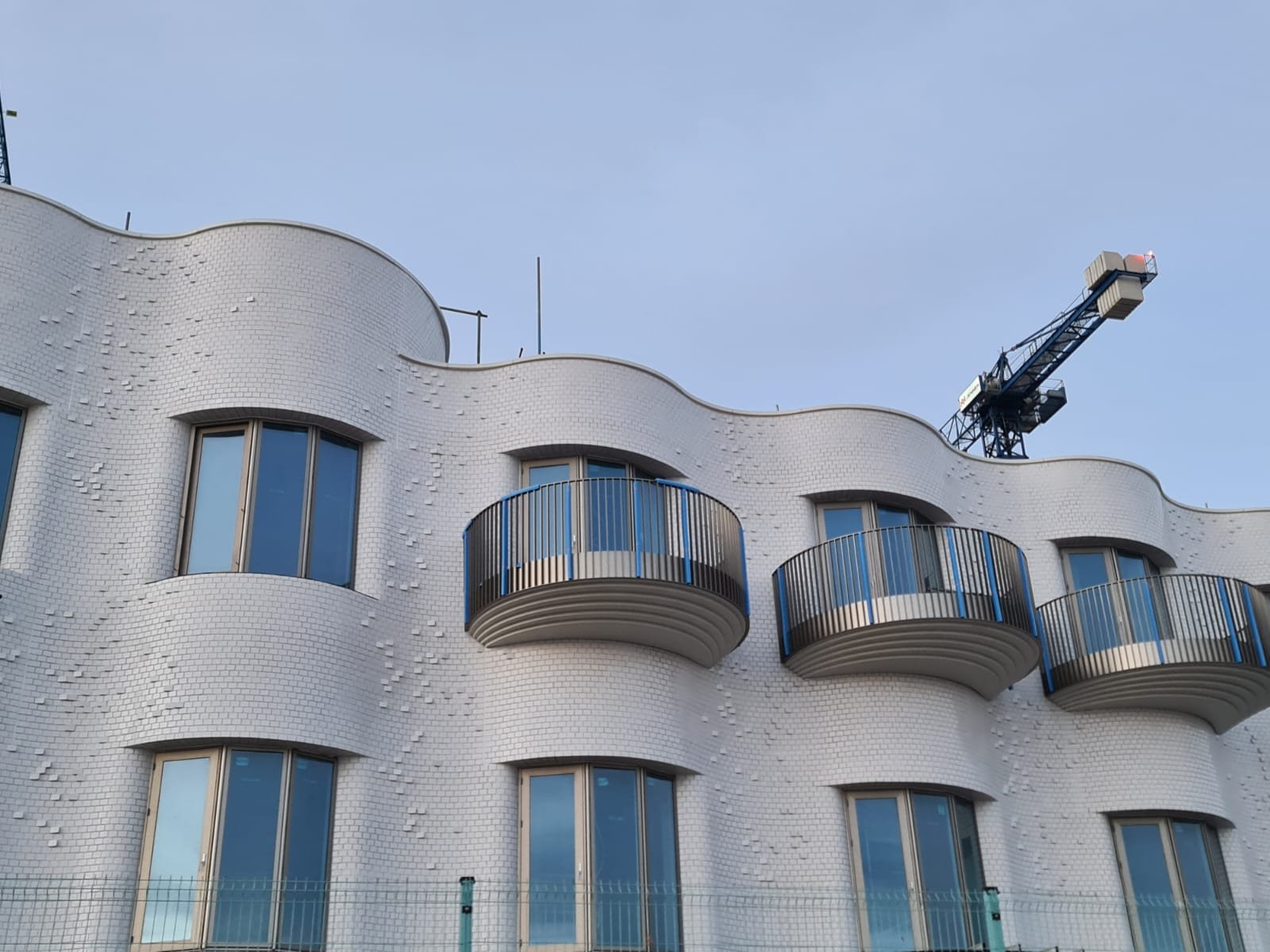
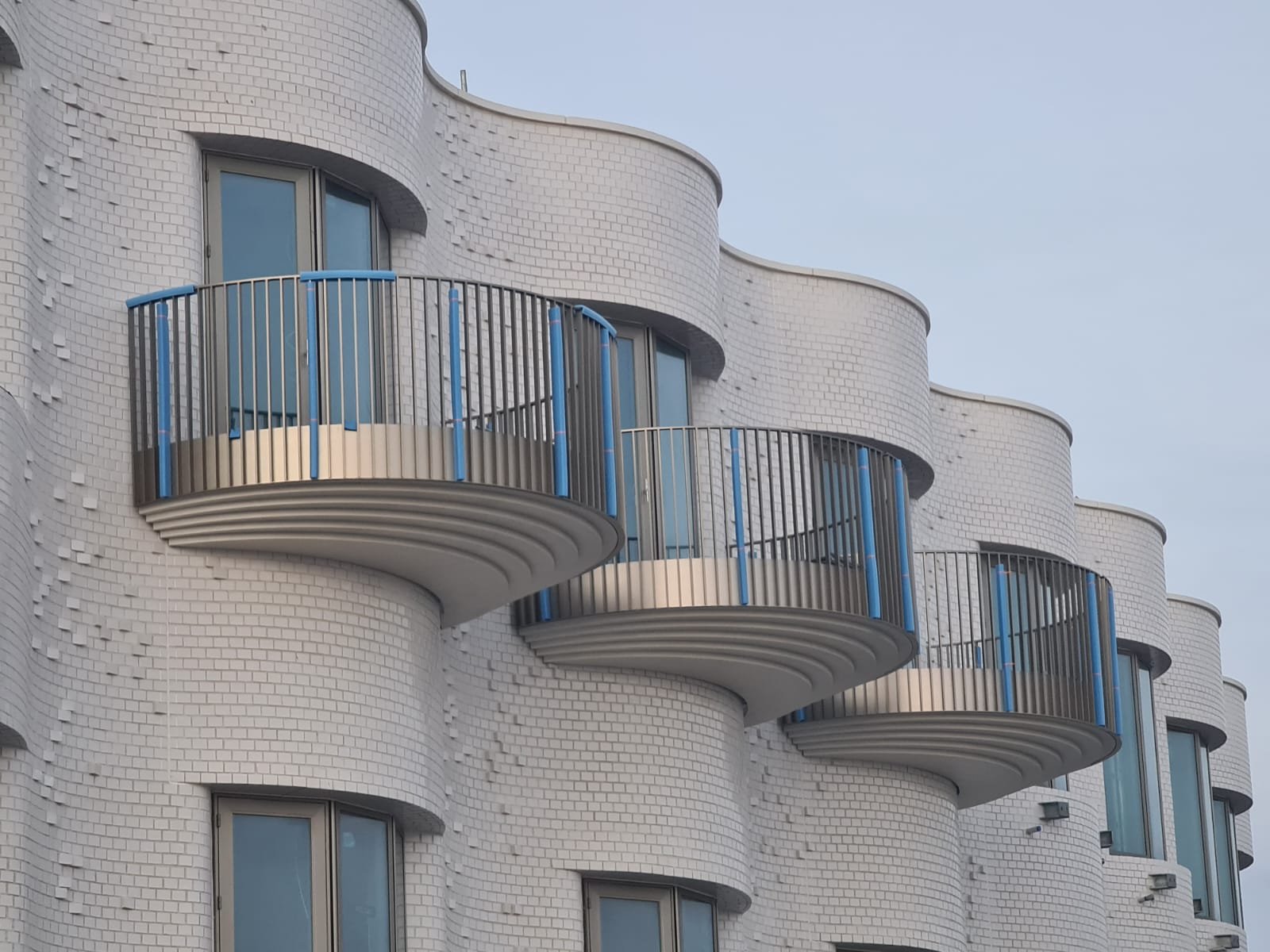

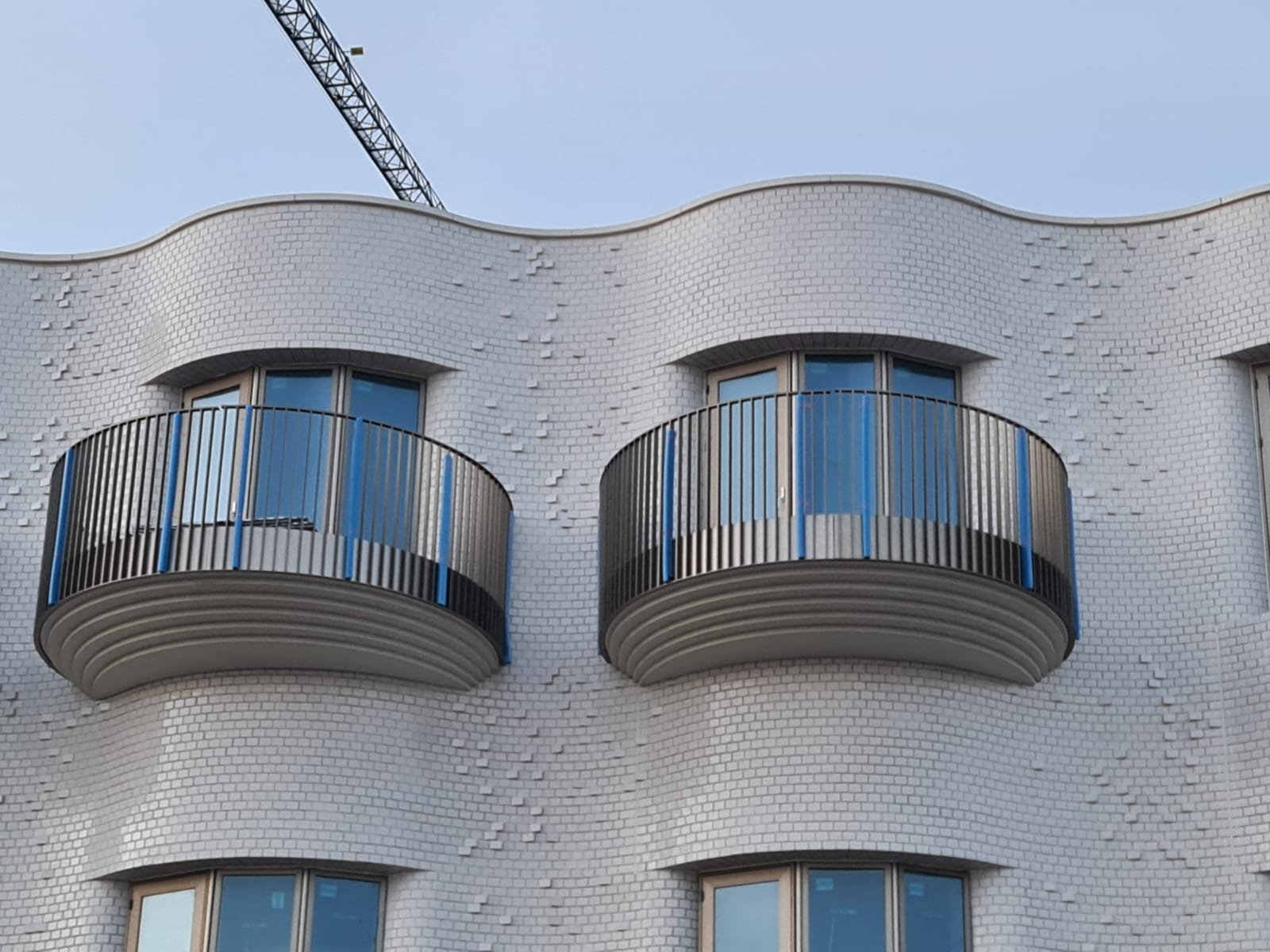
Case Study : South Kilburn , Fielden Clegg Bradley Architects
Simple bar balustrade has been enhanced with an additional plate, to create a subtle but distinctive feature that also enhances privacy for residents to some degree.
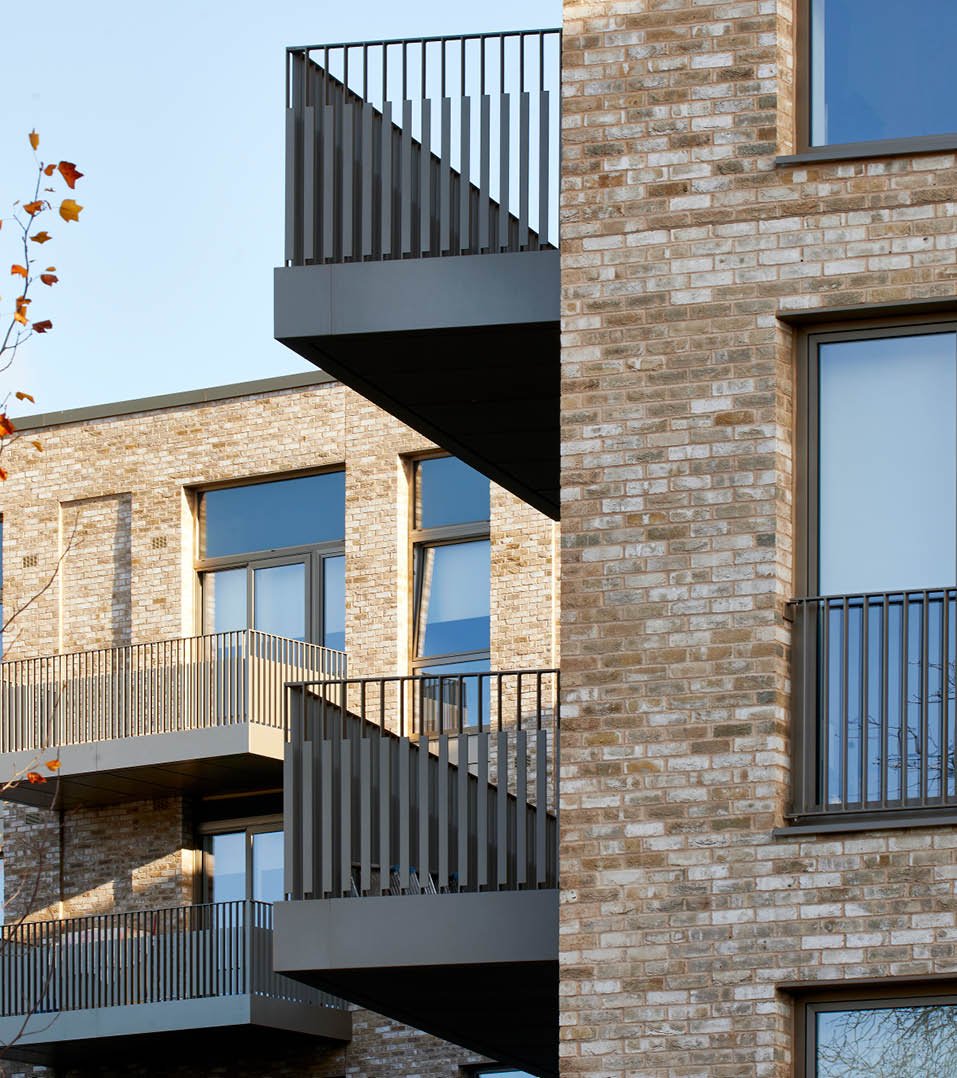
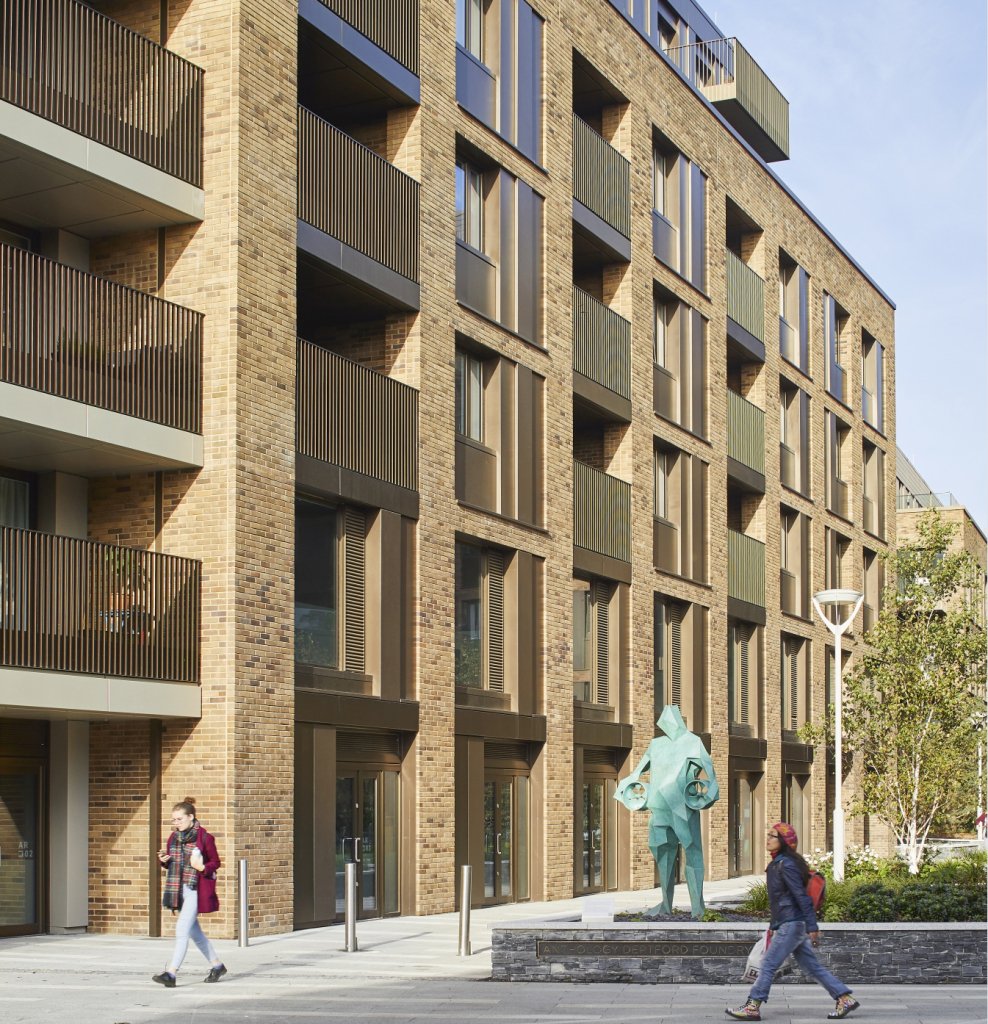
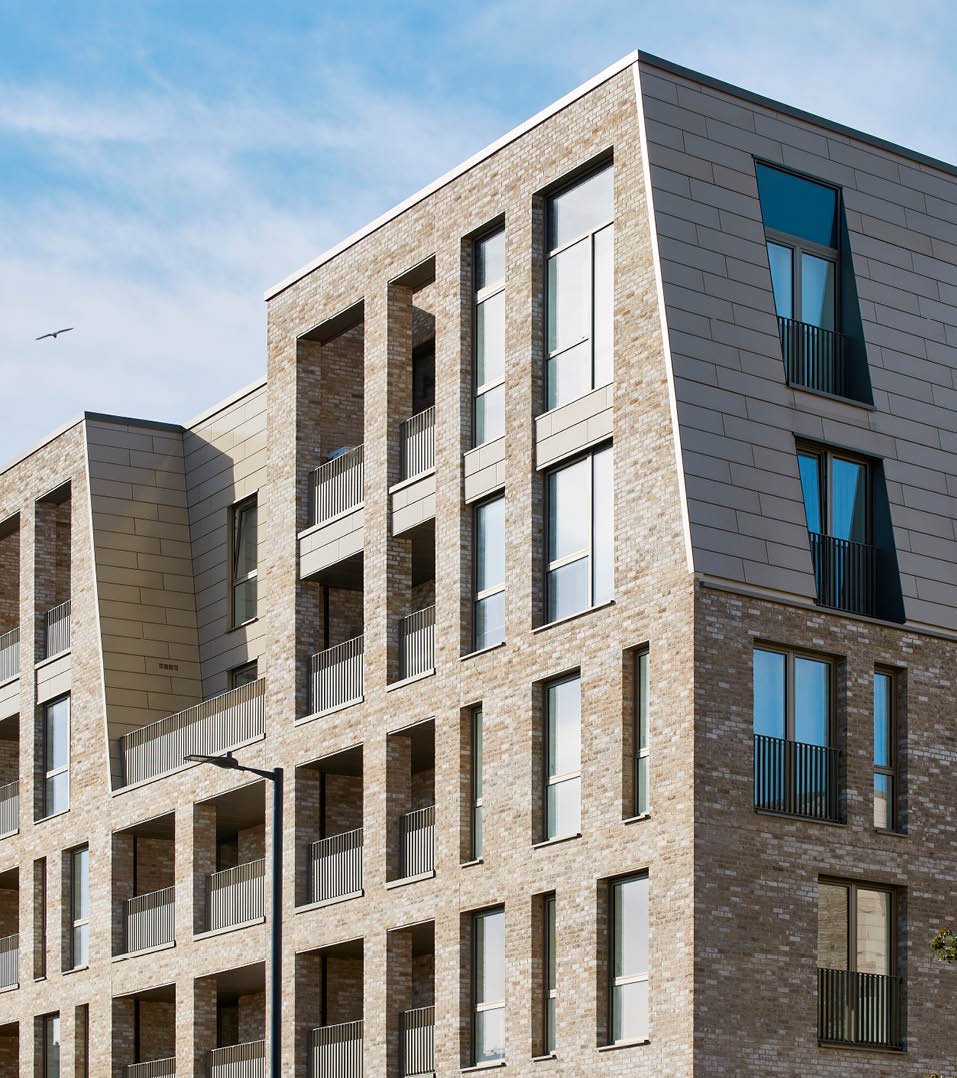
Case Study : Virido, Cambridge, Pollard Thomas Edwards Architects
Bold aluminium frames are used to define the balconies, creating a memorable and distinctive facade to an otherwise basic apartment block. The frames also help to provide concealed areas for storage, as well as enhance privacy for residents.
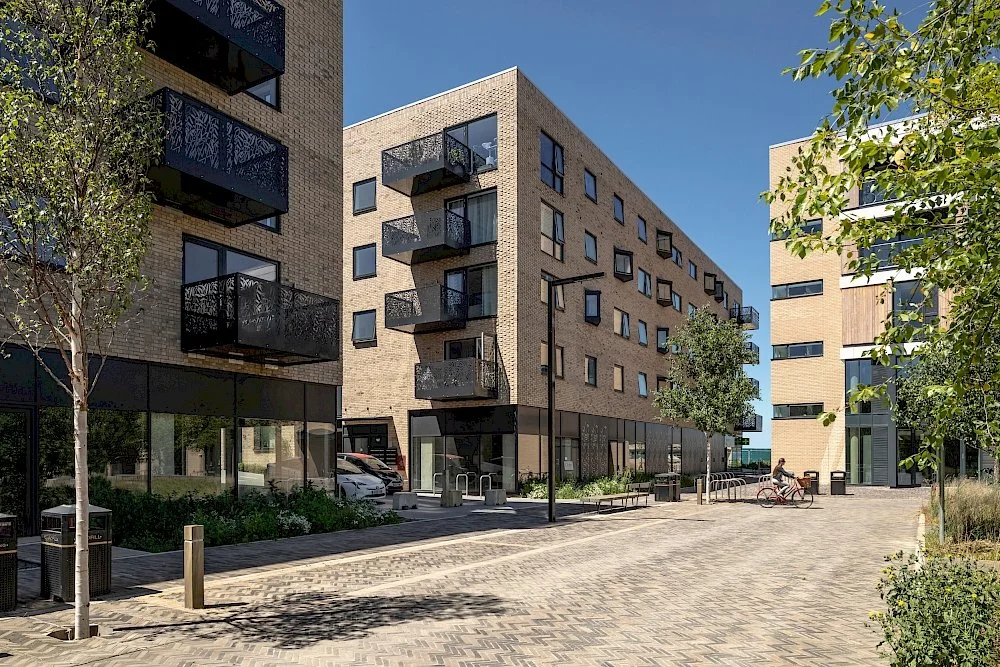
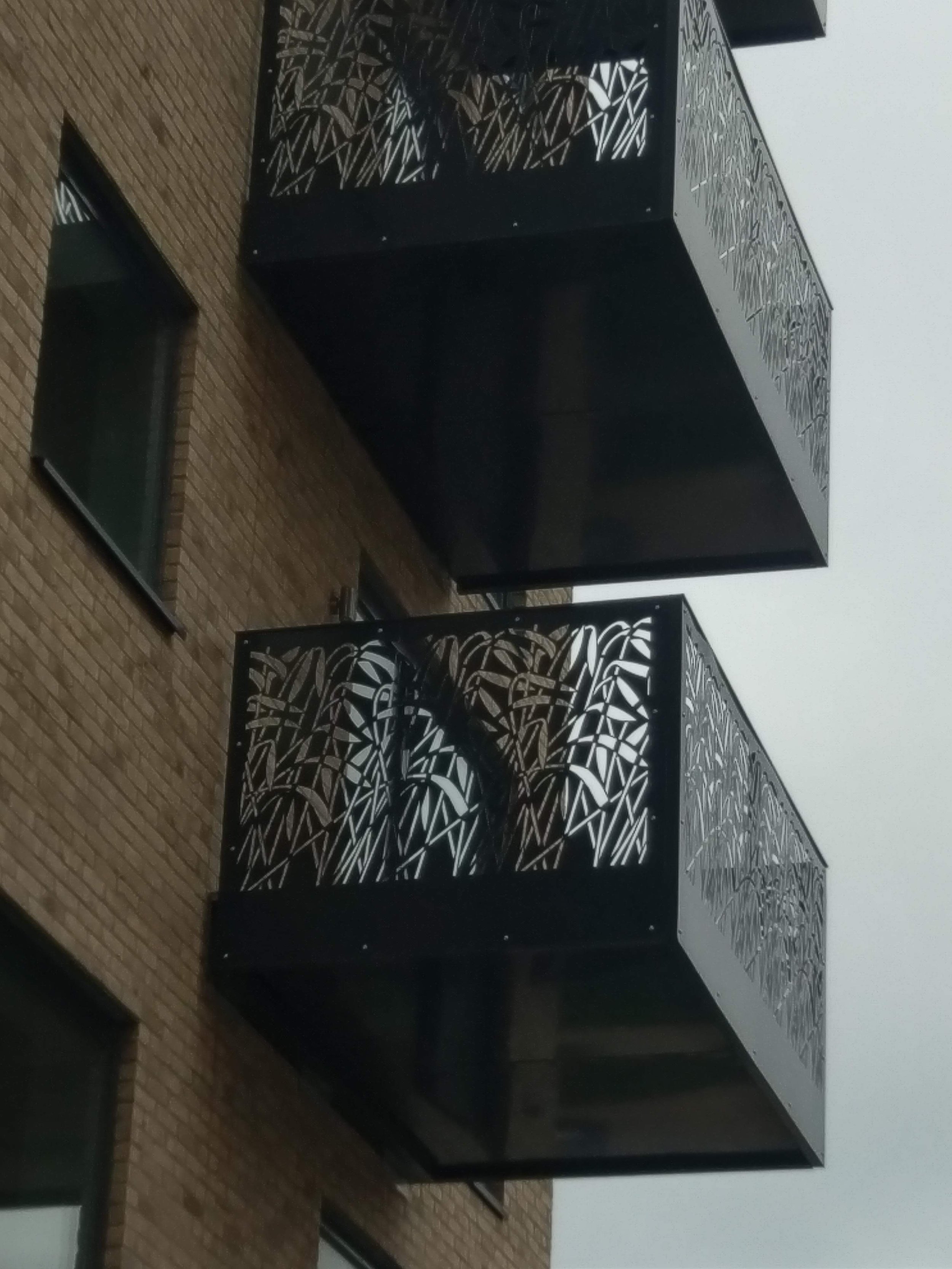
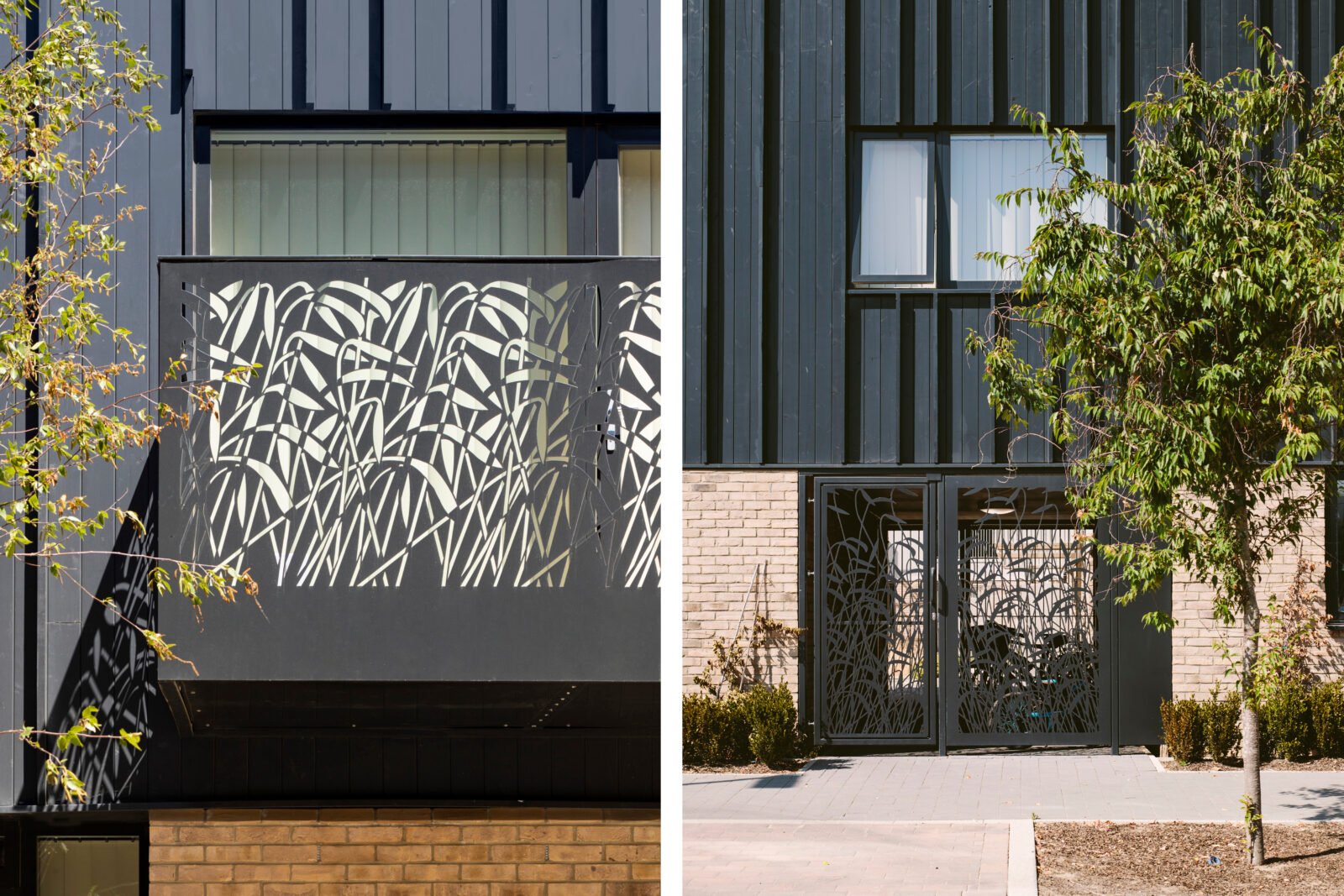
Case Study : James Voller Way, London, Studio Woodroffe / Papa
Balustrading formed from precast concrete panels with a pattern derived from leather cast, to reflect the former use of the site as a tannery.
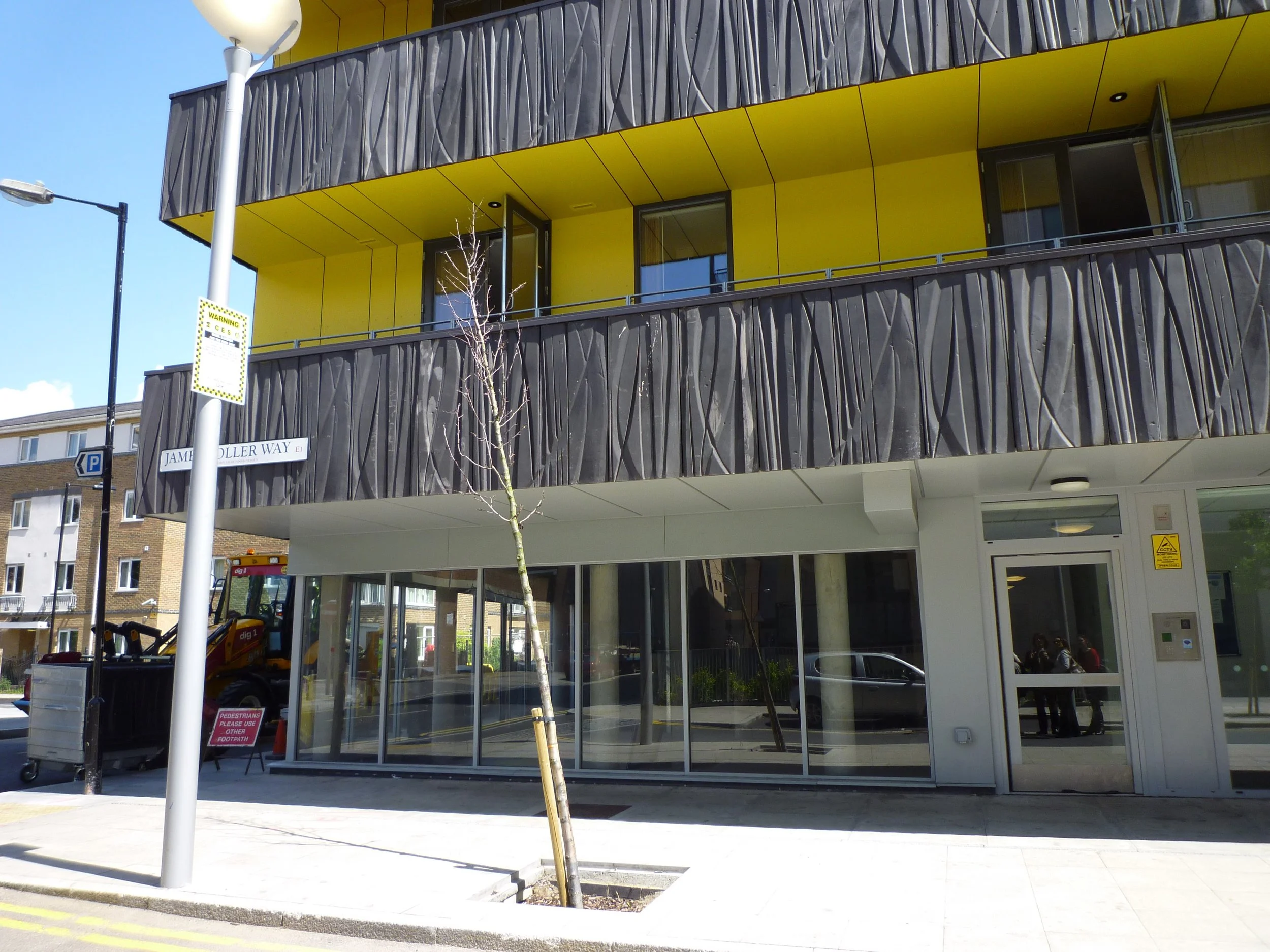
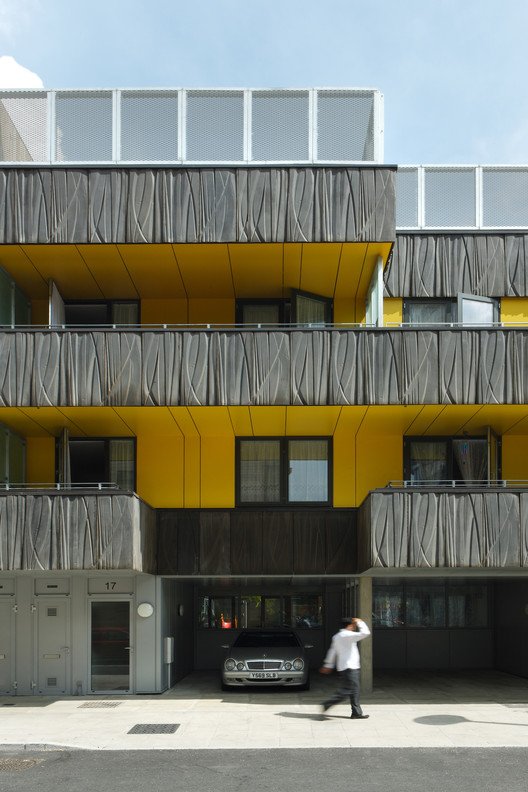
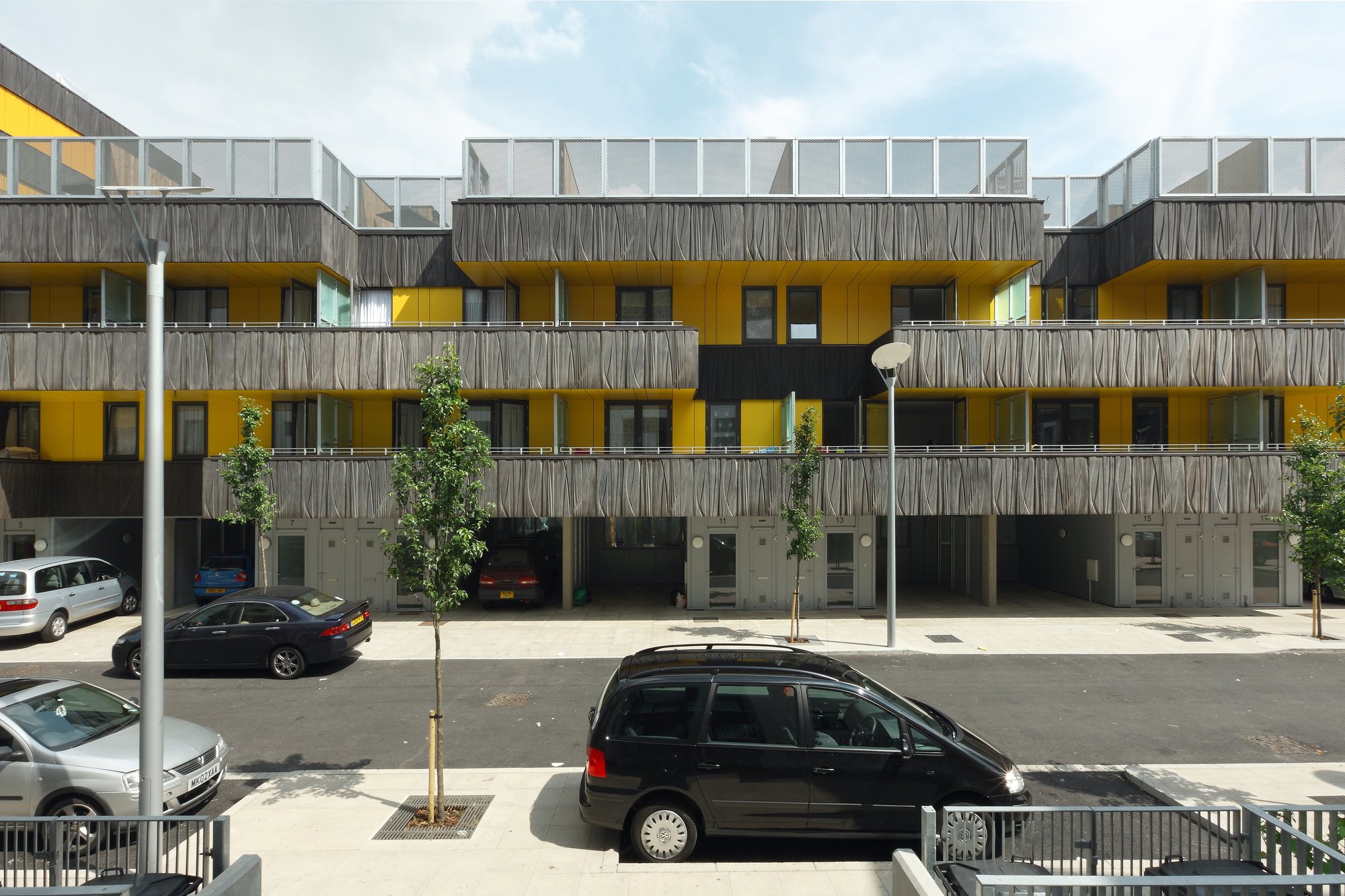
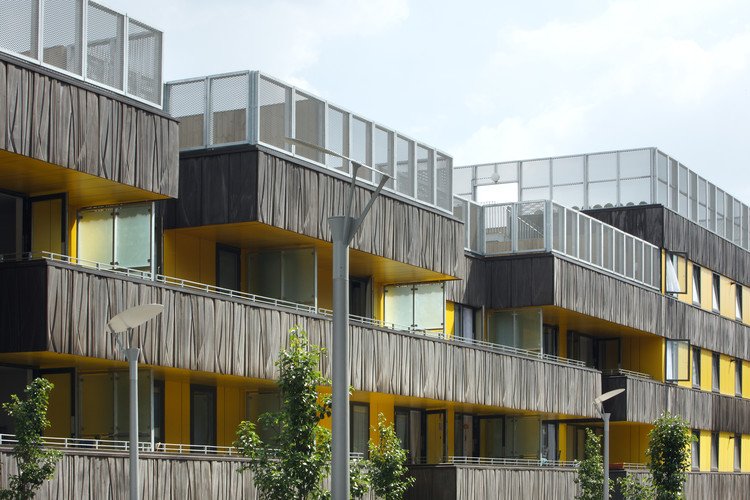
Case Study : Regents park Estate Matthew Lloyd / Mae Architects
A bold colour is used to add character to these projecting and semi-inset balconies, which use a laser cut balustrade to add a distinctive identity. The pattern also provides a high degree of privacy and concealment for residents.
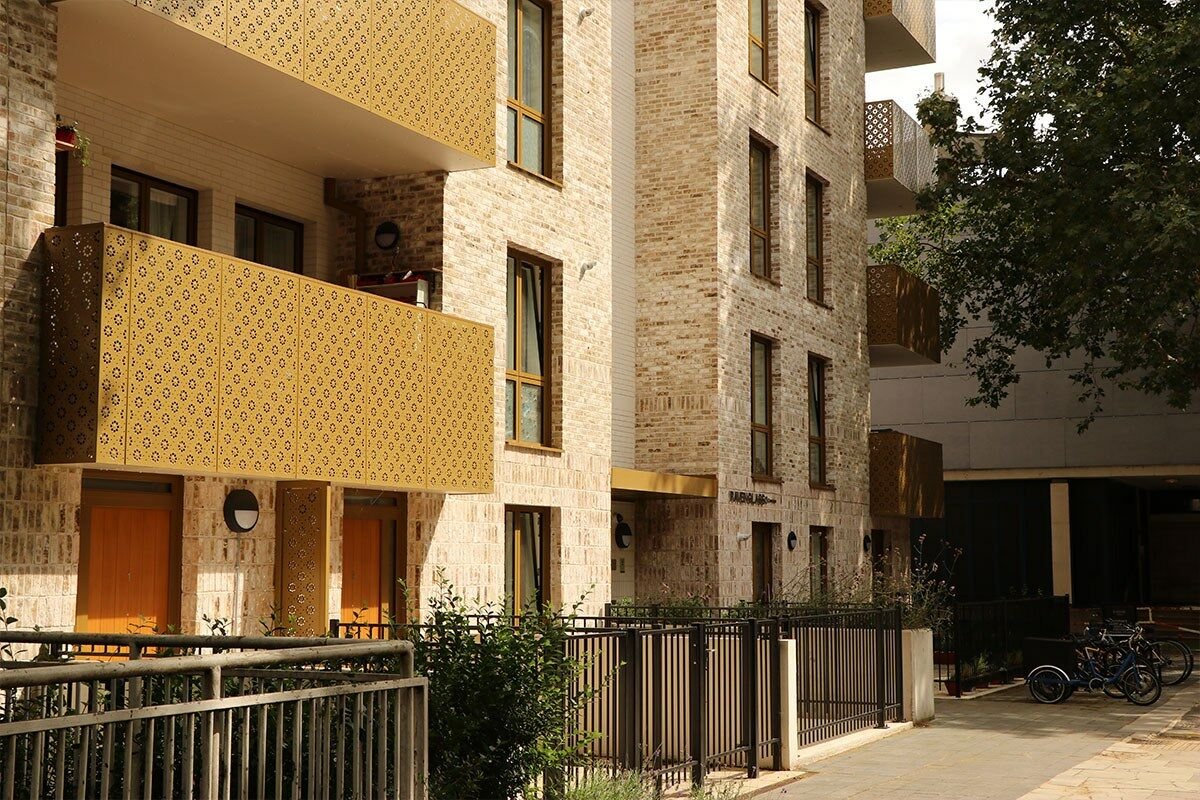
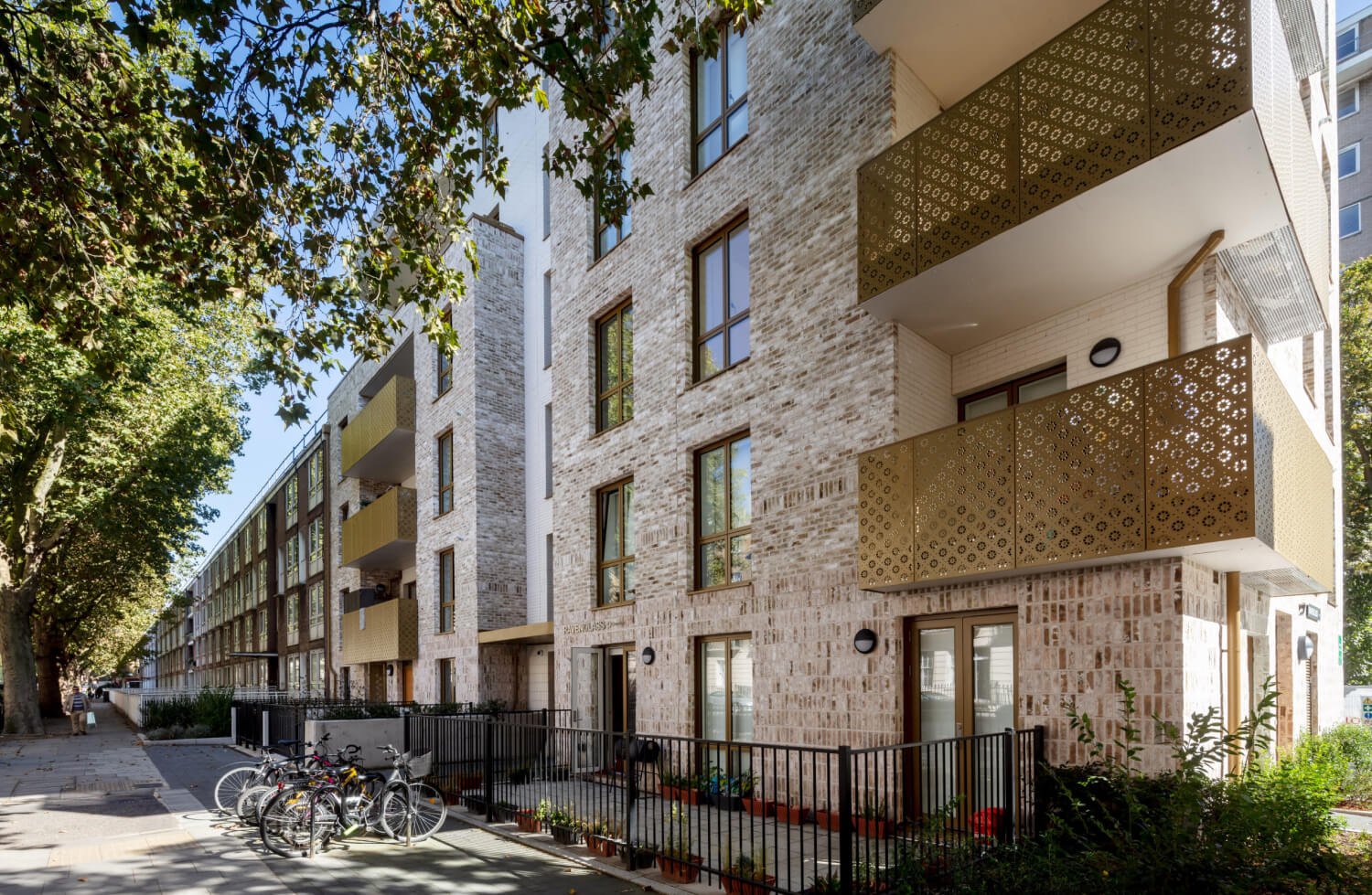
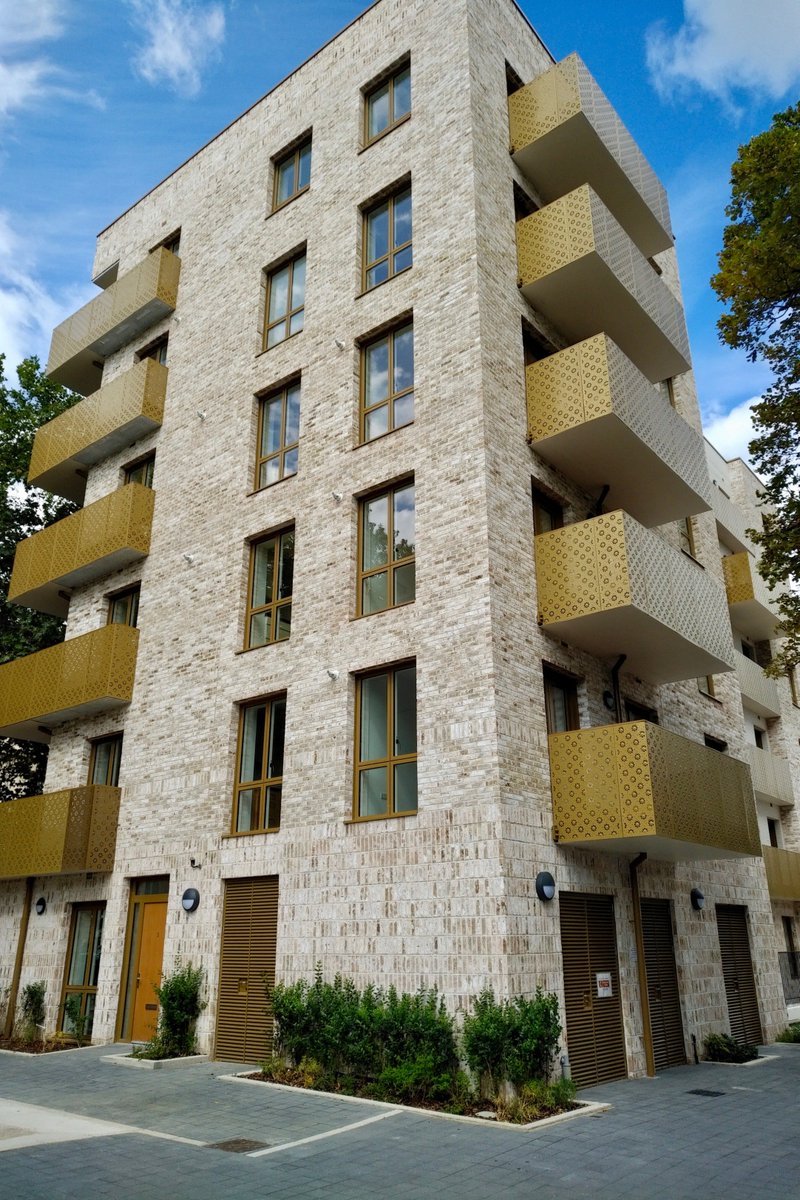
Case Study : Colby Lodge, Walthamstowe, Pollard Thomas Edwards Architects
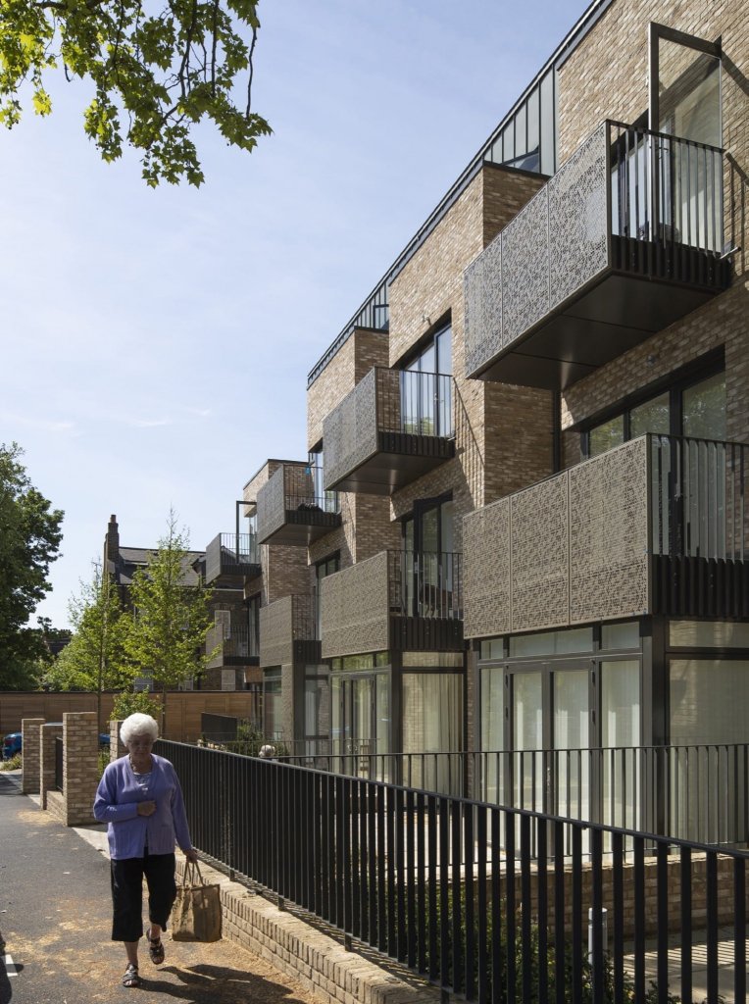
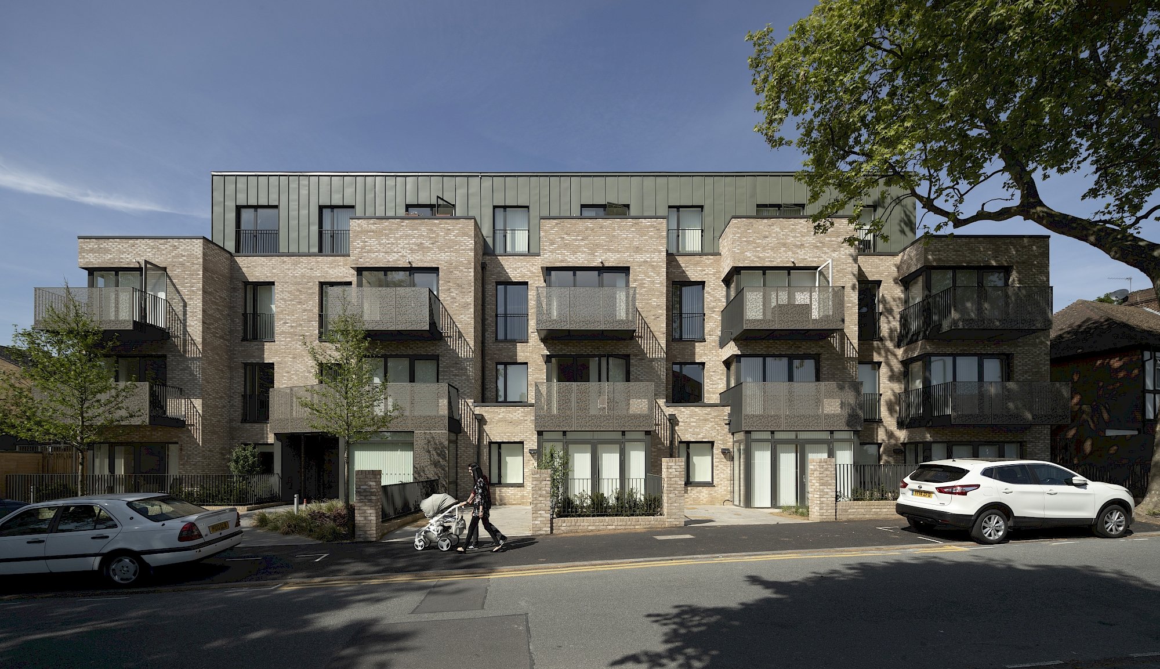
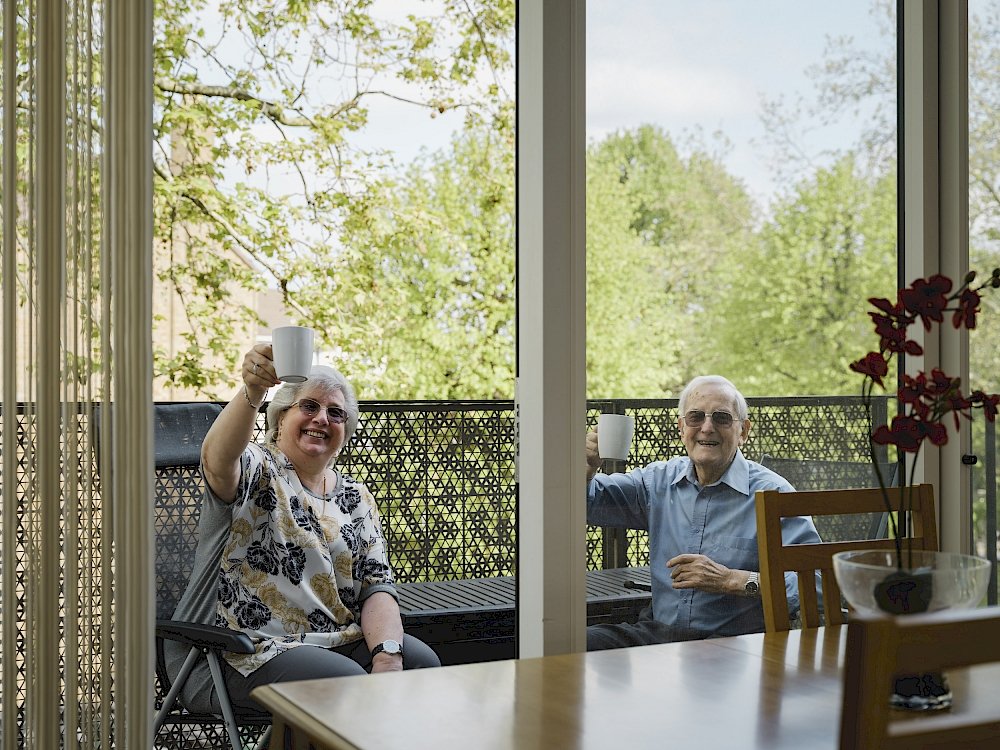
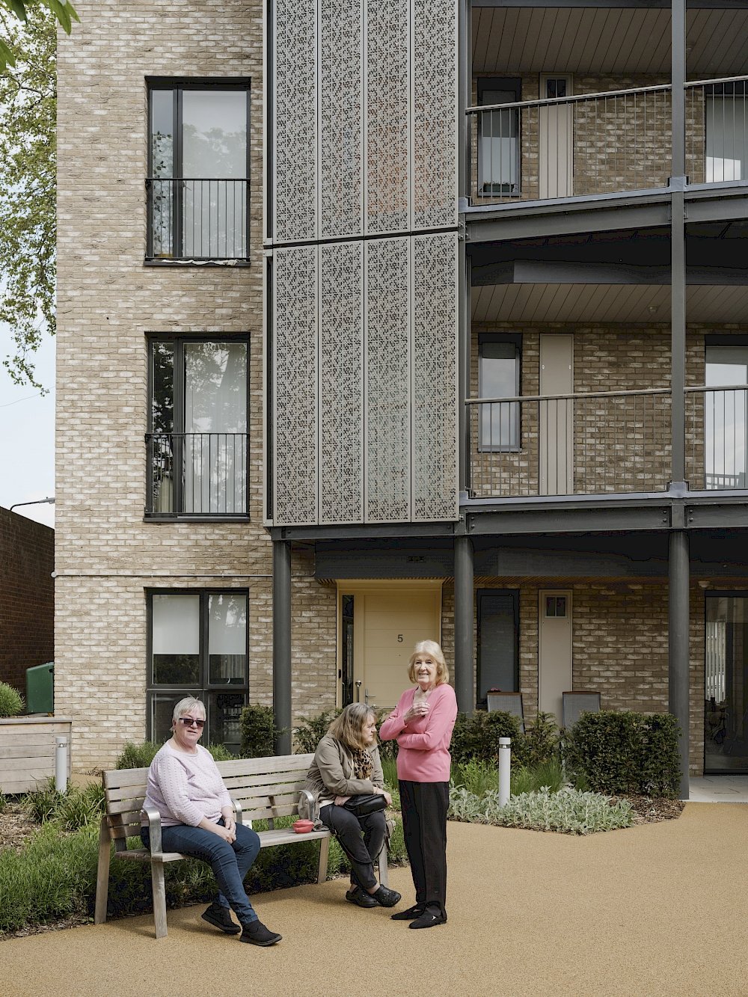
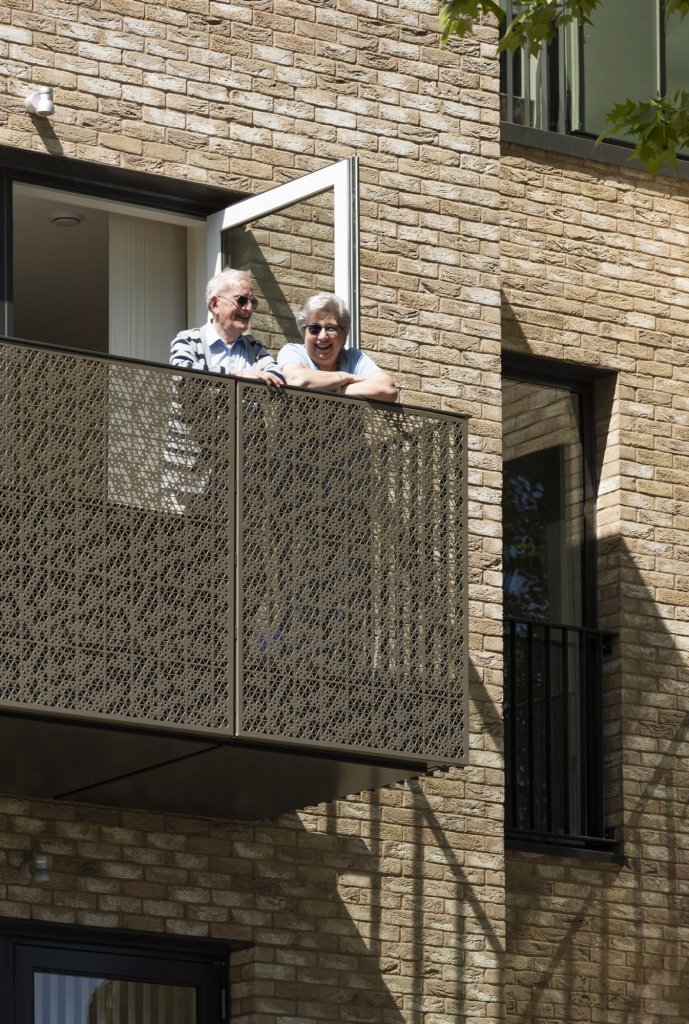
Cast Study : Dover Court, Islington Pollard Thomas Edwards Architects
Apartment balconies combine an aluminium laser cut panel with an open basic bar balustrade, to balance openness with enclosure.
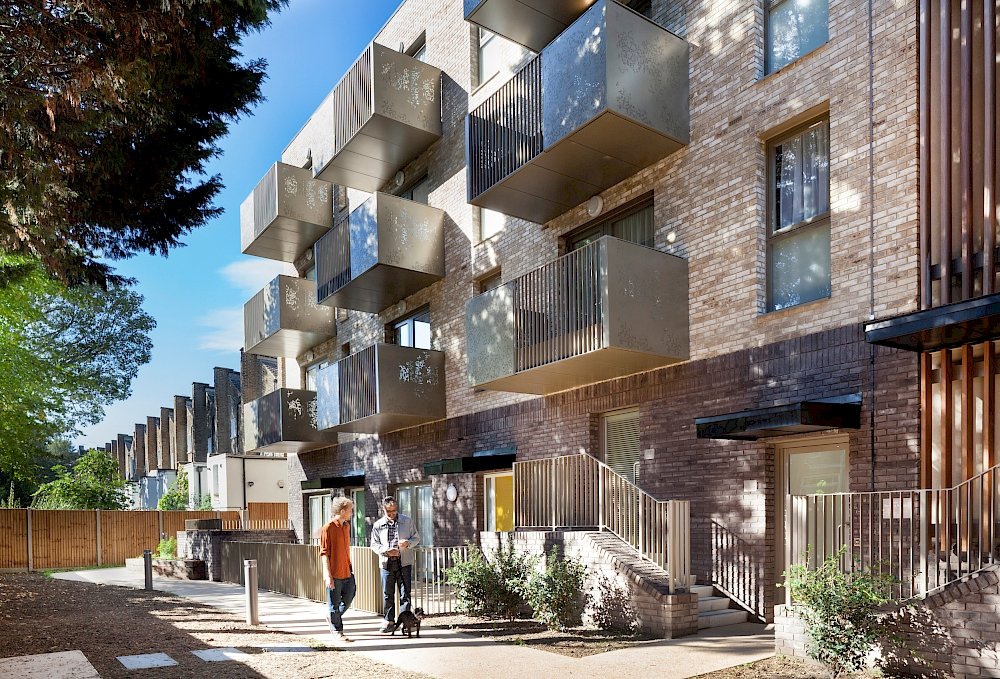
Case Study : Apartment House Sadar and Vuga Architects
A bold colour is used to add character to these projecting and semi-inset balconies, which use a laser cut balustrade to add a distinctive identity, providing a high degree of privacy and concealment for residents.
