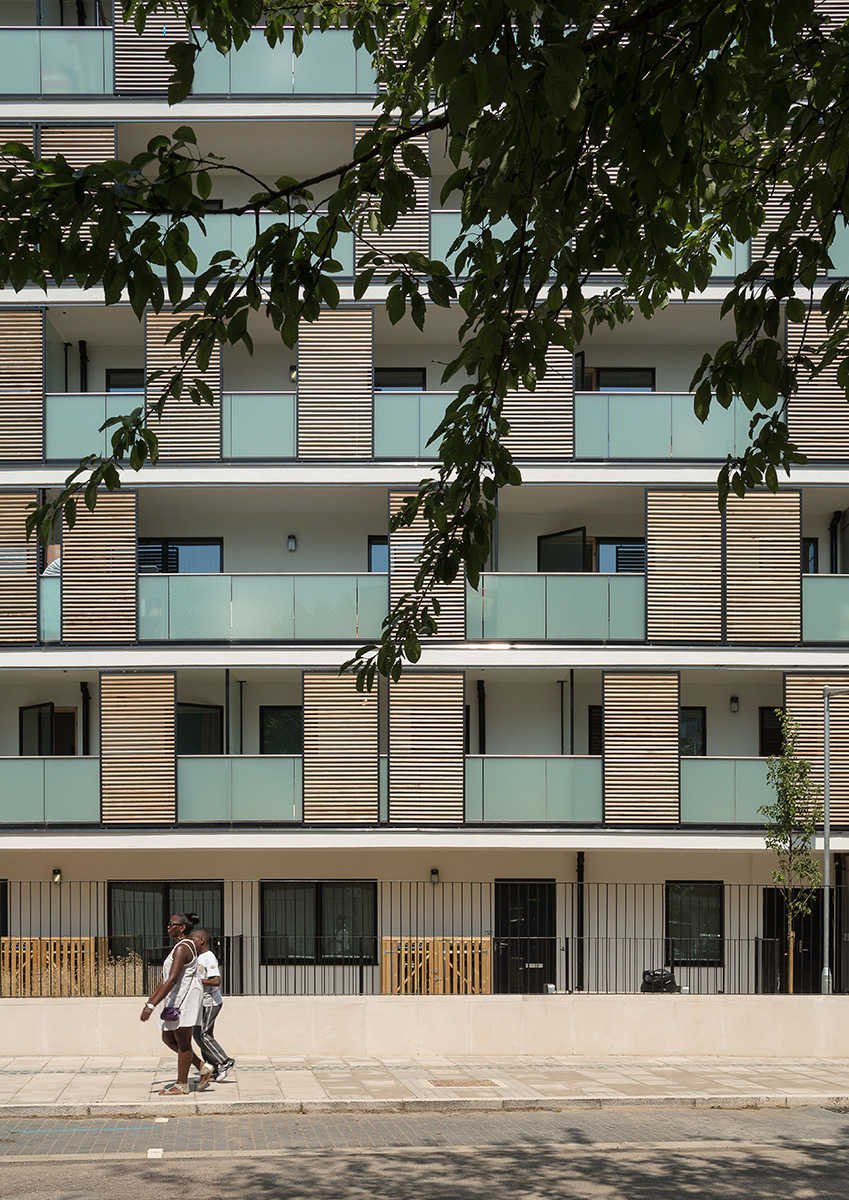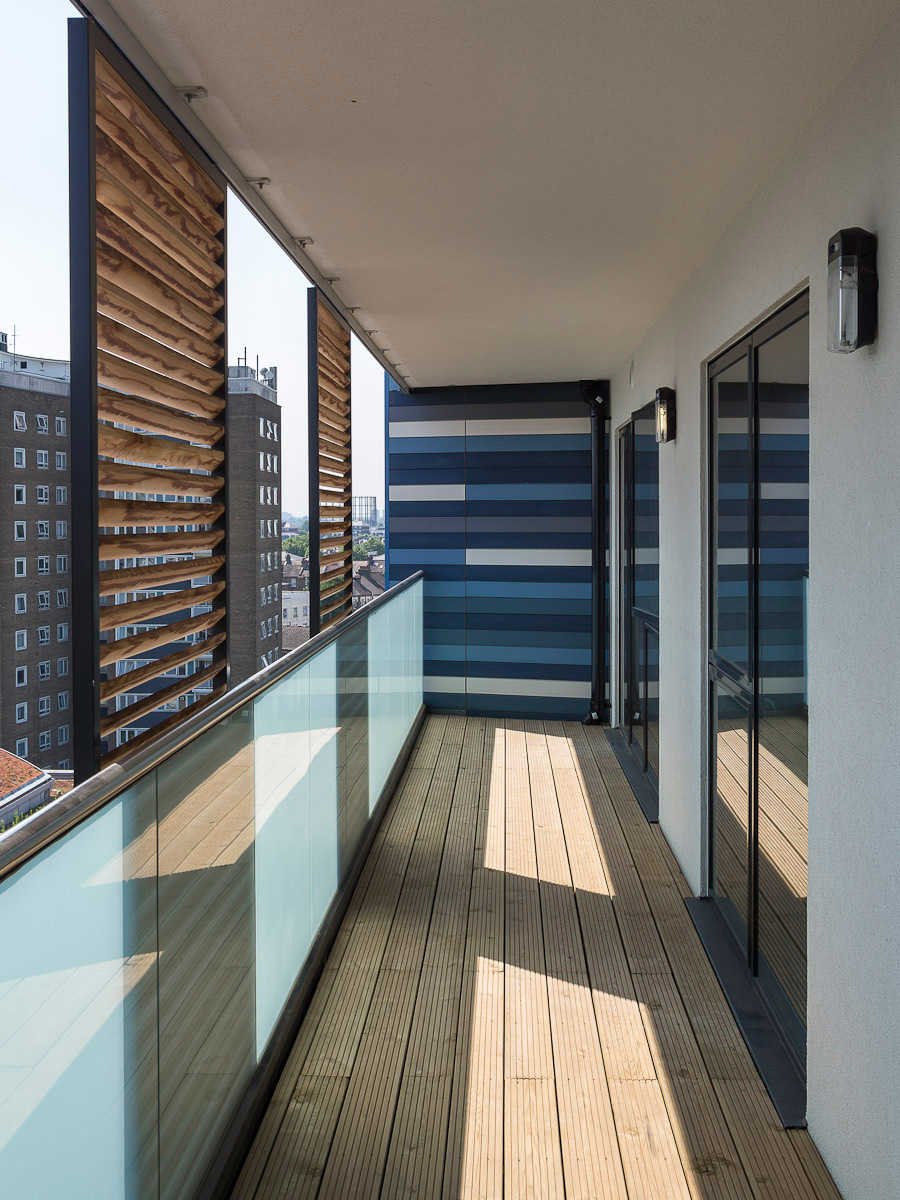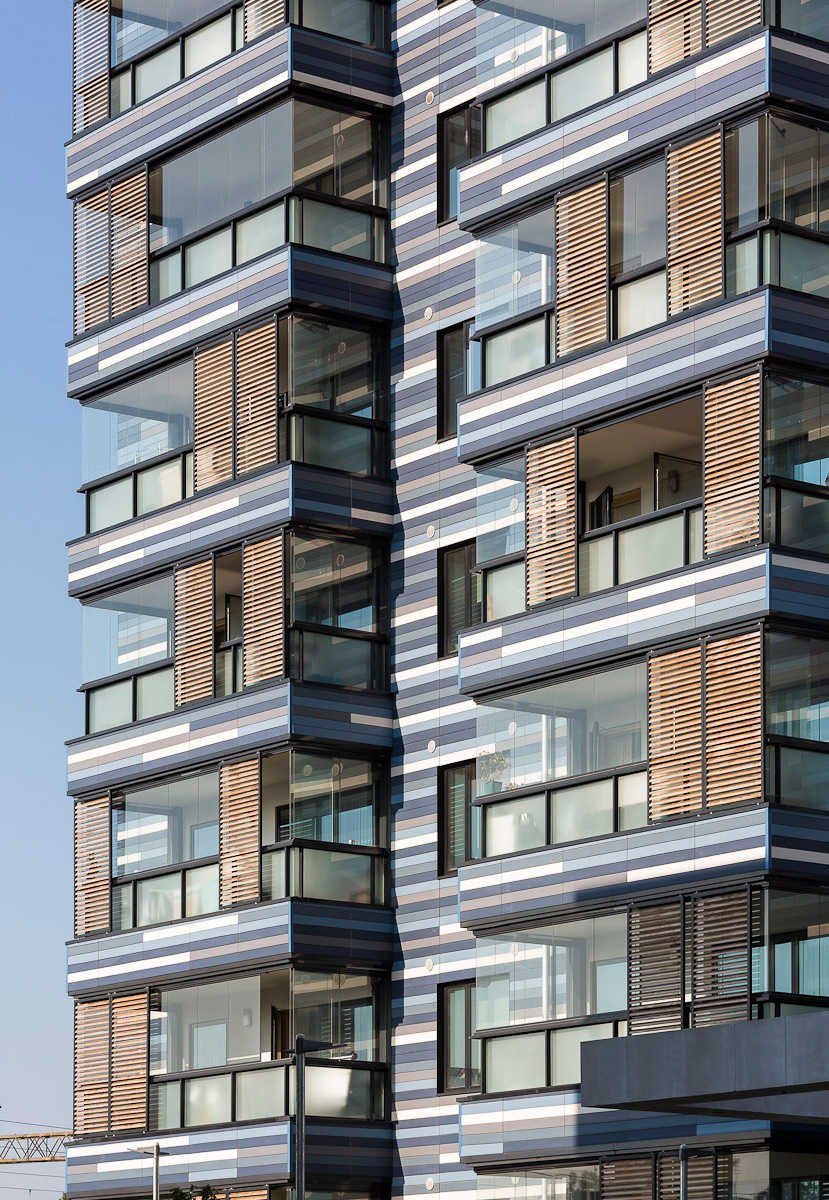Enclosed balconies and winter-gardens
Inset balconies are generally preferred by residents, who find they offer enhanced privacy and shelter from the elements, and are thus able to use them more across the seasons.
Case Study : Lighter Quay, Auckland Studio Pacific Architects
Balconies opening onto the quayside are in shade all day and receive no direct sunshine. Enclosed balconies have therefore been used to provide more usable space, whilst helping to enhance privacy at lower levels where apartments have high surveillance from the surrounding quayside public realm.
Case Study : Pegasus Life Hortsley, Seaford, RCK Architects
Communal deck access provides individual balcony spaces for each unit, with openable windows allowing the space to function as both an enclosed winter garden, and an open balcony.
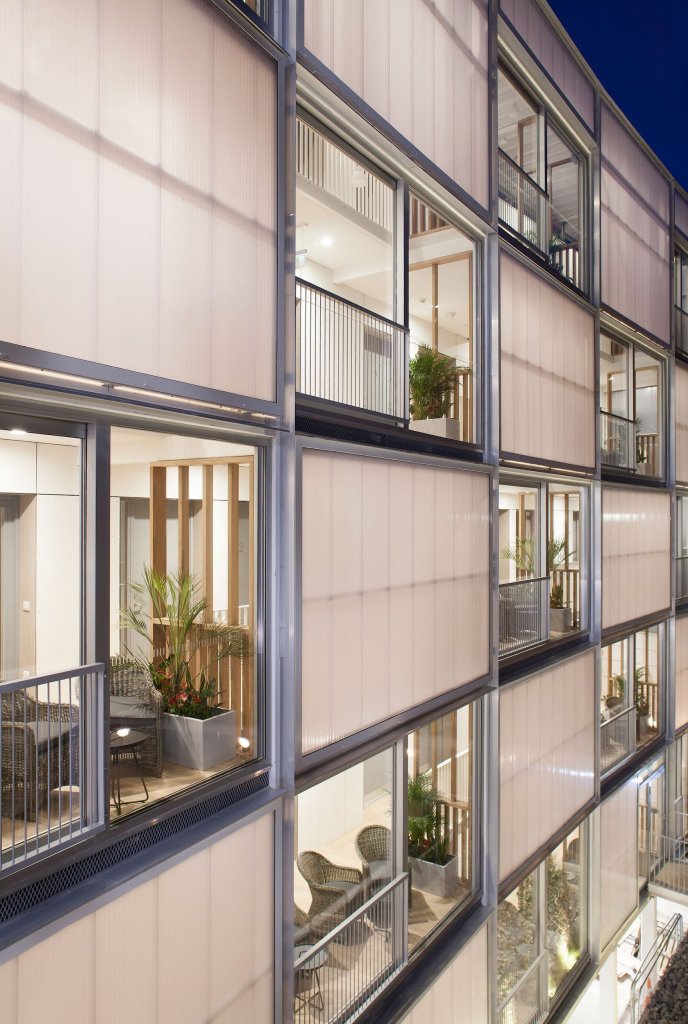
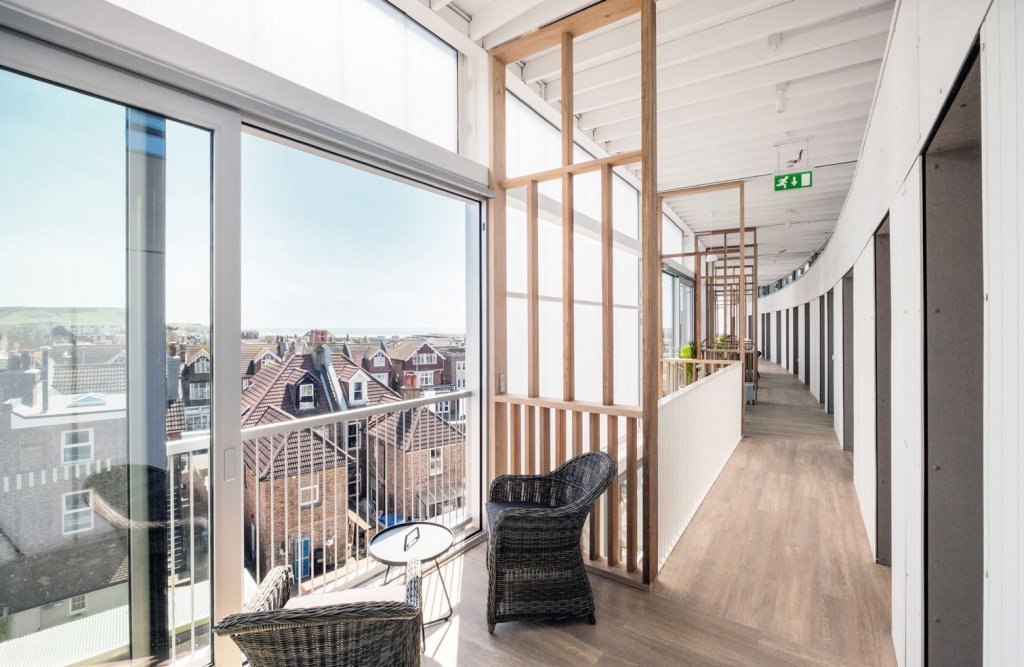
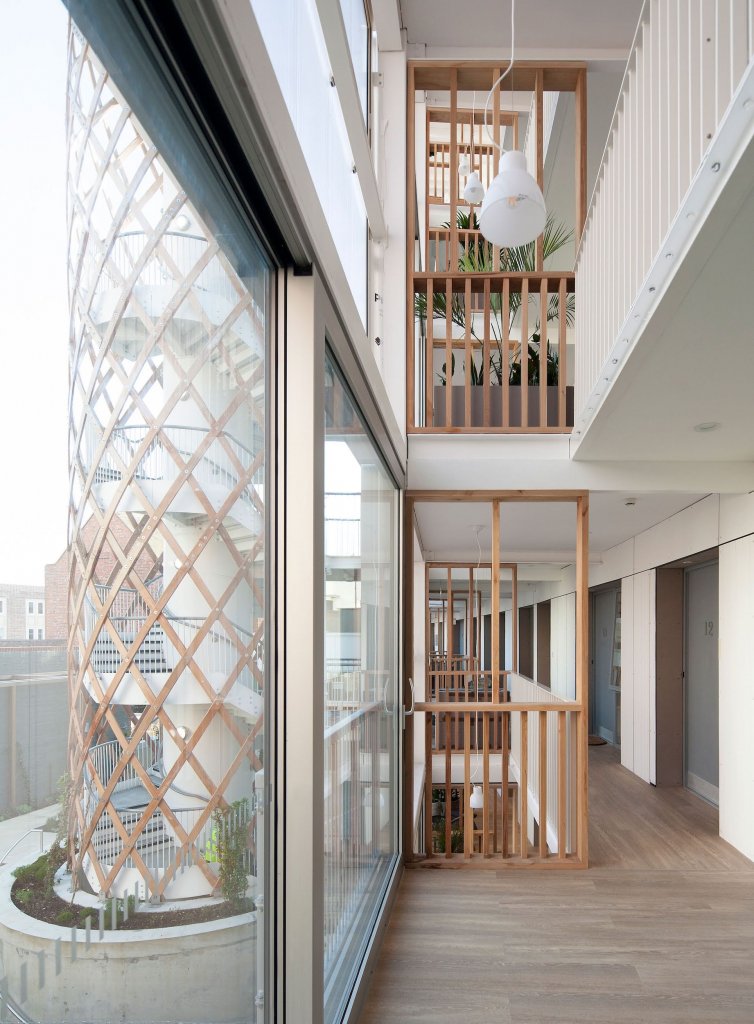
Case Study : PRP Architects, Watling Place South Kilburn, London
This site is built on a narrow railway-side site, so semi-enclosed balconies have been used to provide more usable spaces, without being too heavily impacted by the adjacent railway line. Screening has been used to increase privacy at lower levels, whilst balconies on higher floors have also included glazing to provide full enclosure.
