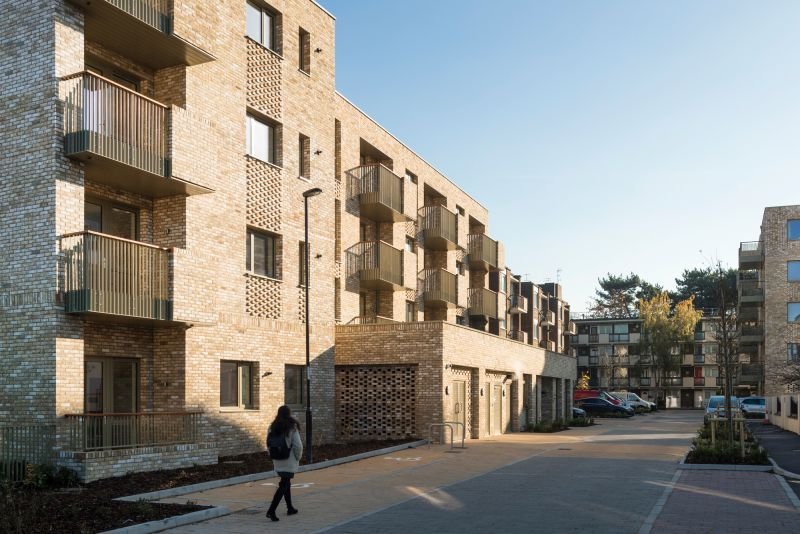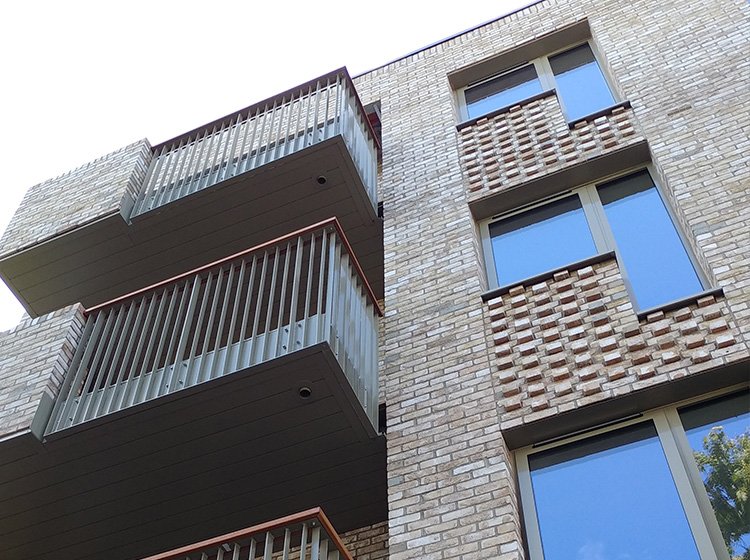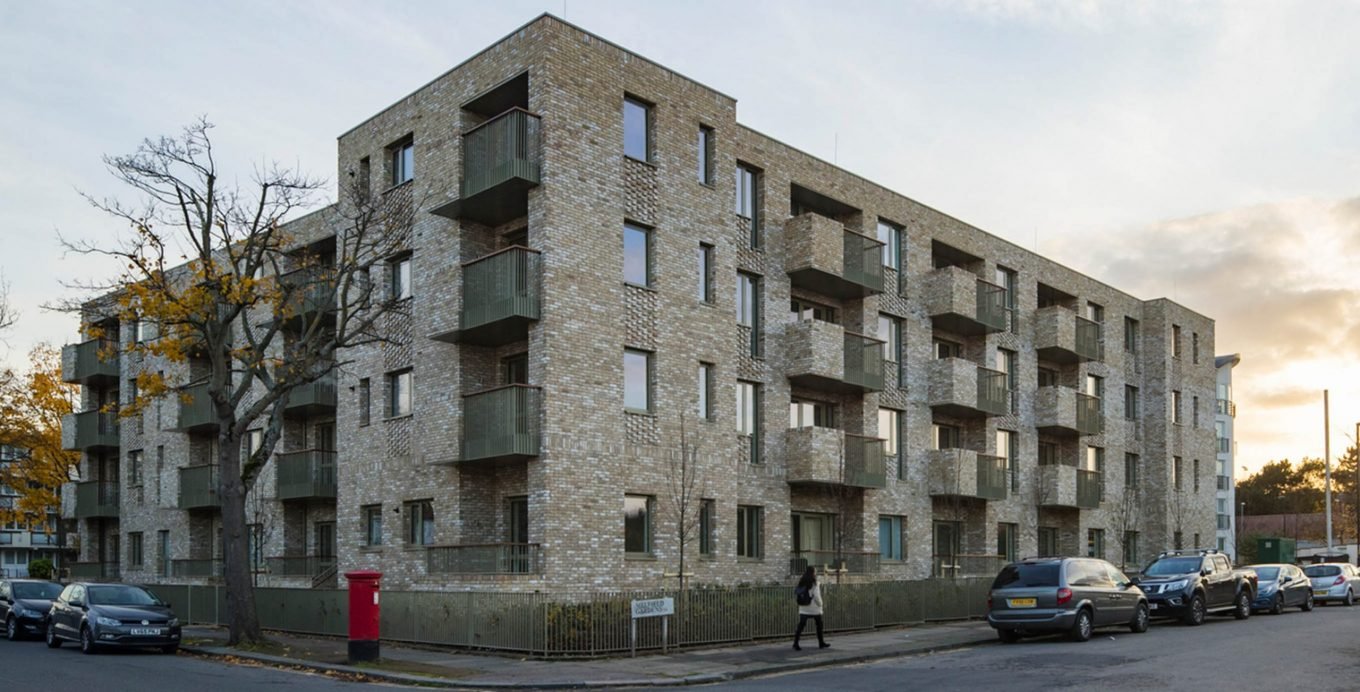Semi-inset Balconies
Inset balconies are generally preferred by residents, who find they offer enhanced privacy and shelter from the elements, and are thus able to use them more across the seasons.
Case Study : Middle Row housing, London, Prenoyre and Prasad Architects
Hit and miss brickwork is used to provide a strong degree of enclosure, with a secondary mesh screen to the rear of the hit and miss balustrade wall to prevent climbing of the brickwork from the balcony side.
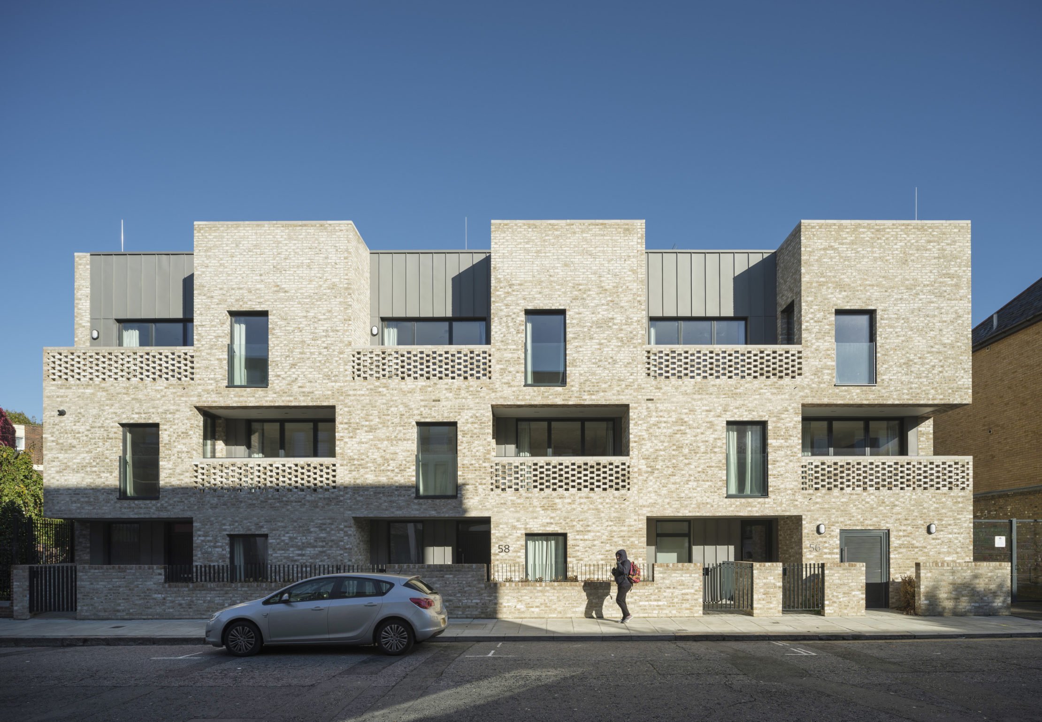
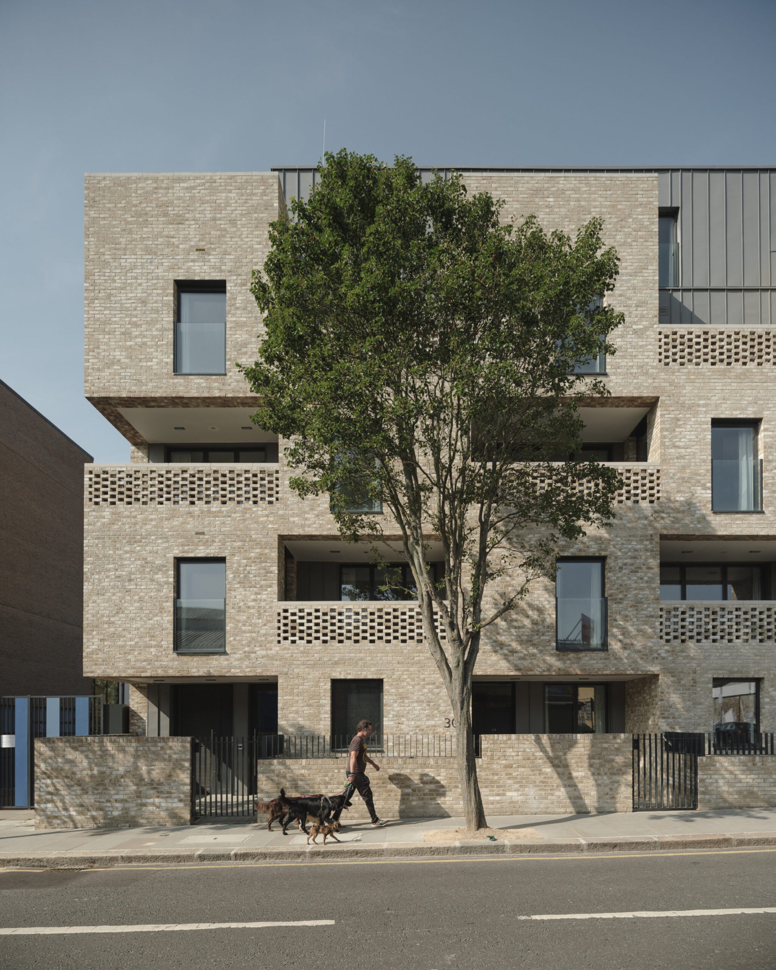
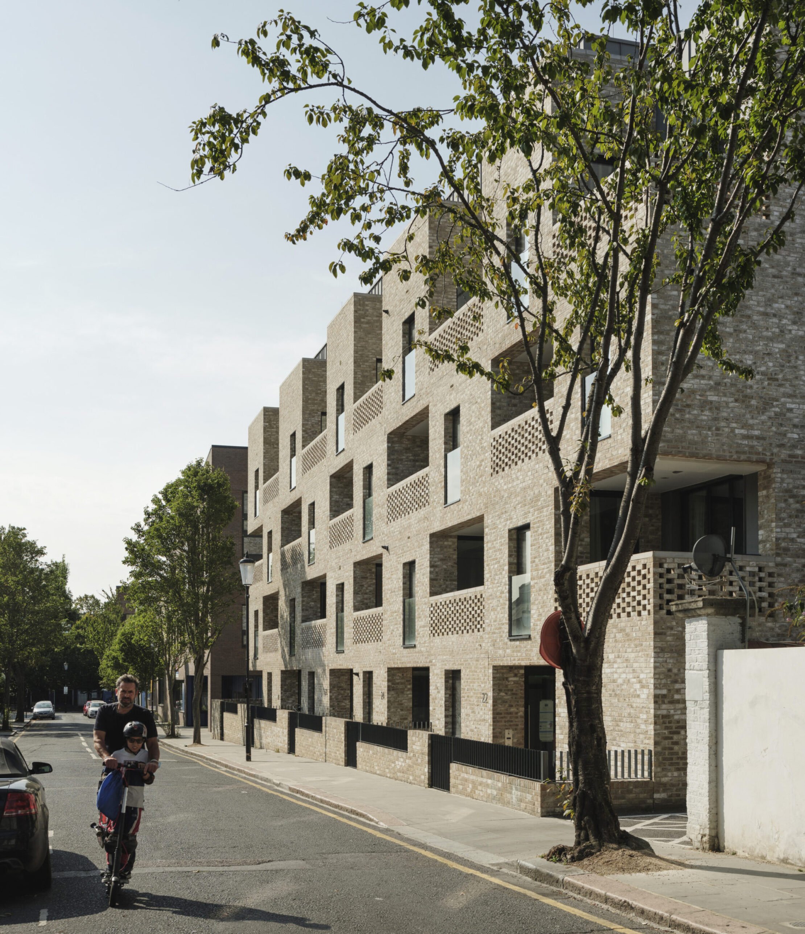
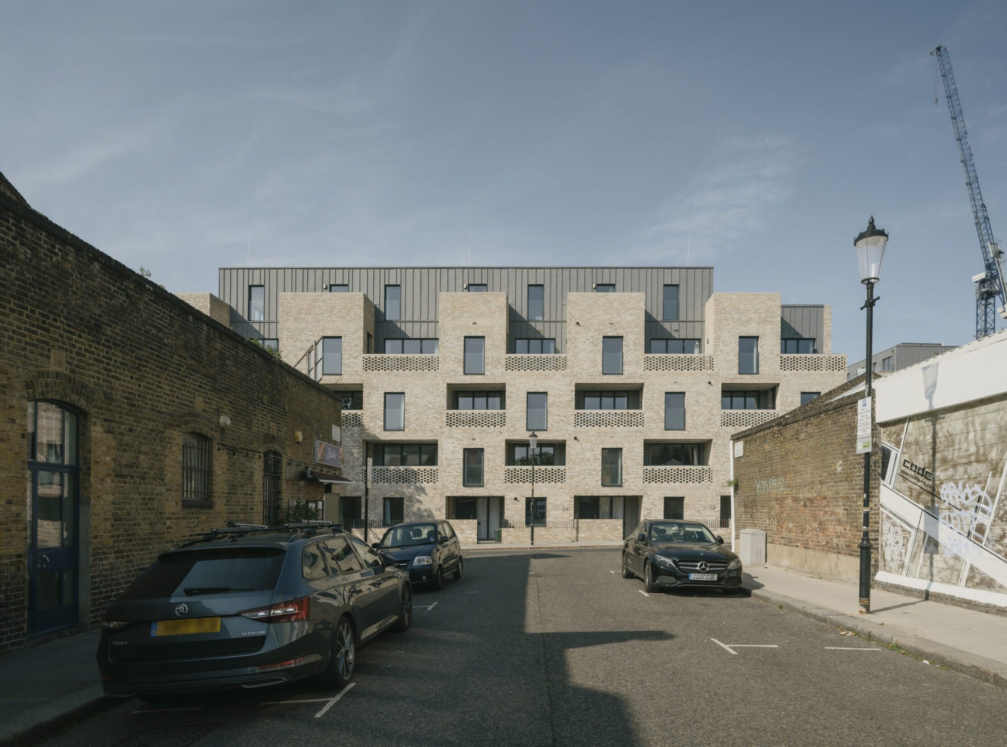
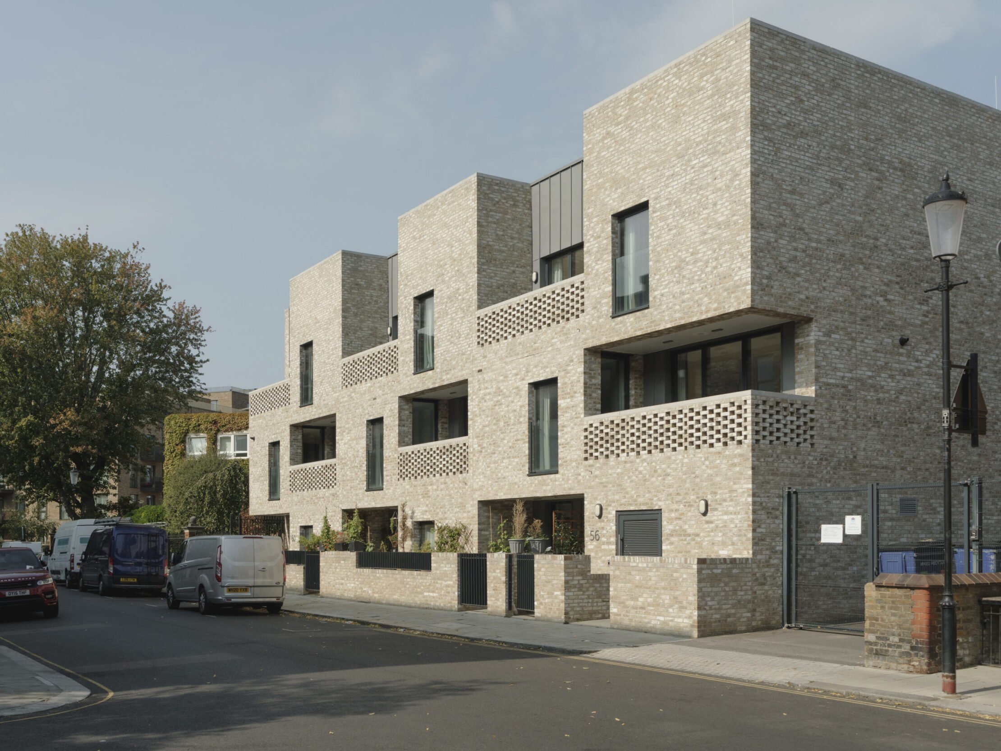
Case Study : PRP Parkside Estate (Hitchin Square) Tower Hamlets, London
Semi-inset balconies are used to provide a strong degree of enclosure, with a secondary opaque screen. Any proposed self-supporting structural frame should be designed to reference the building narrative.
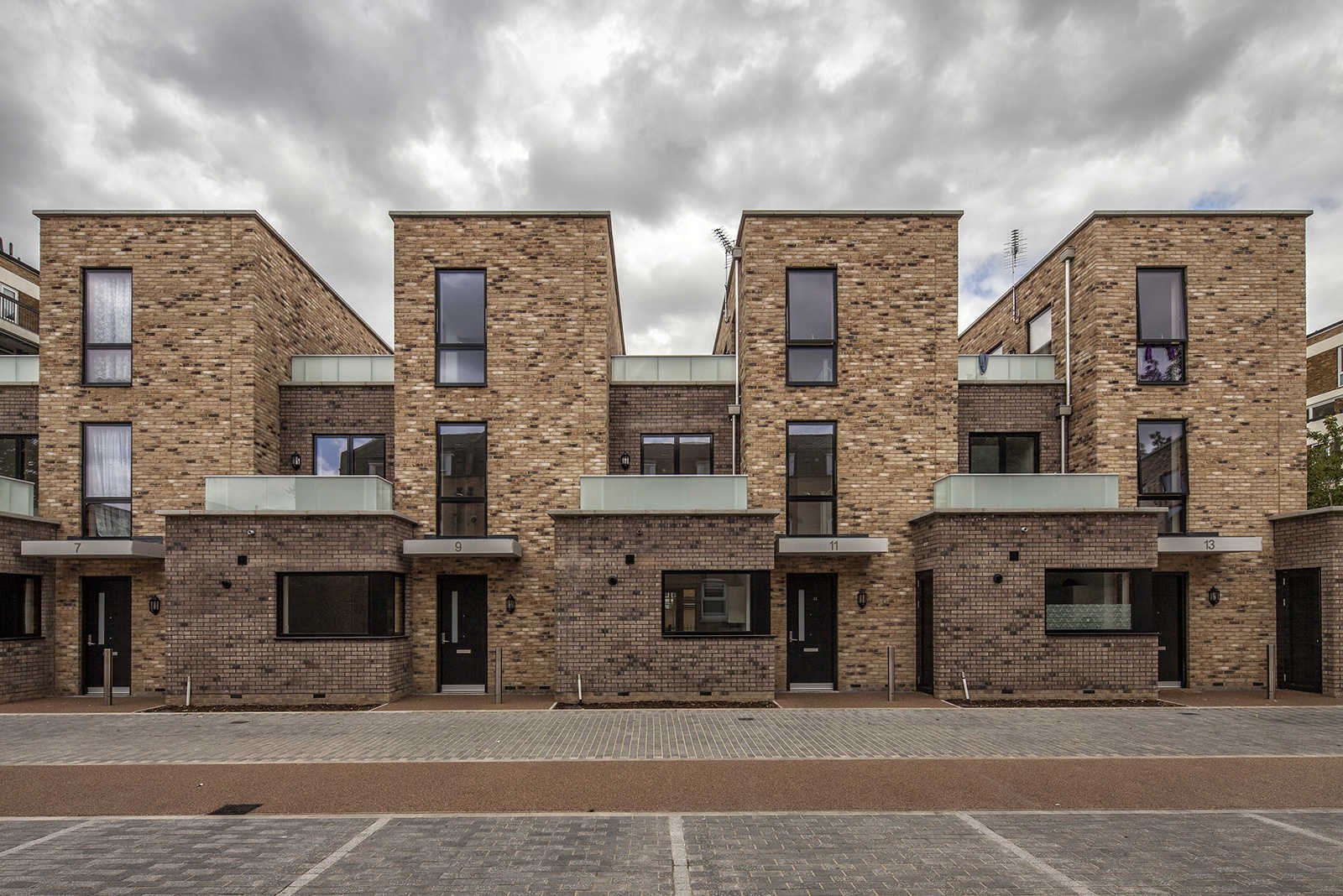
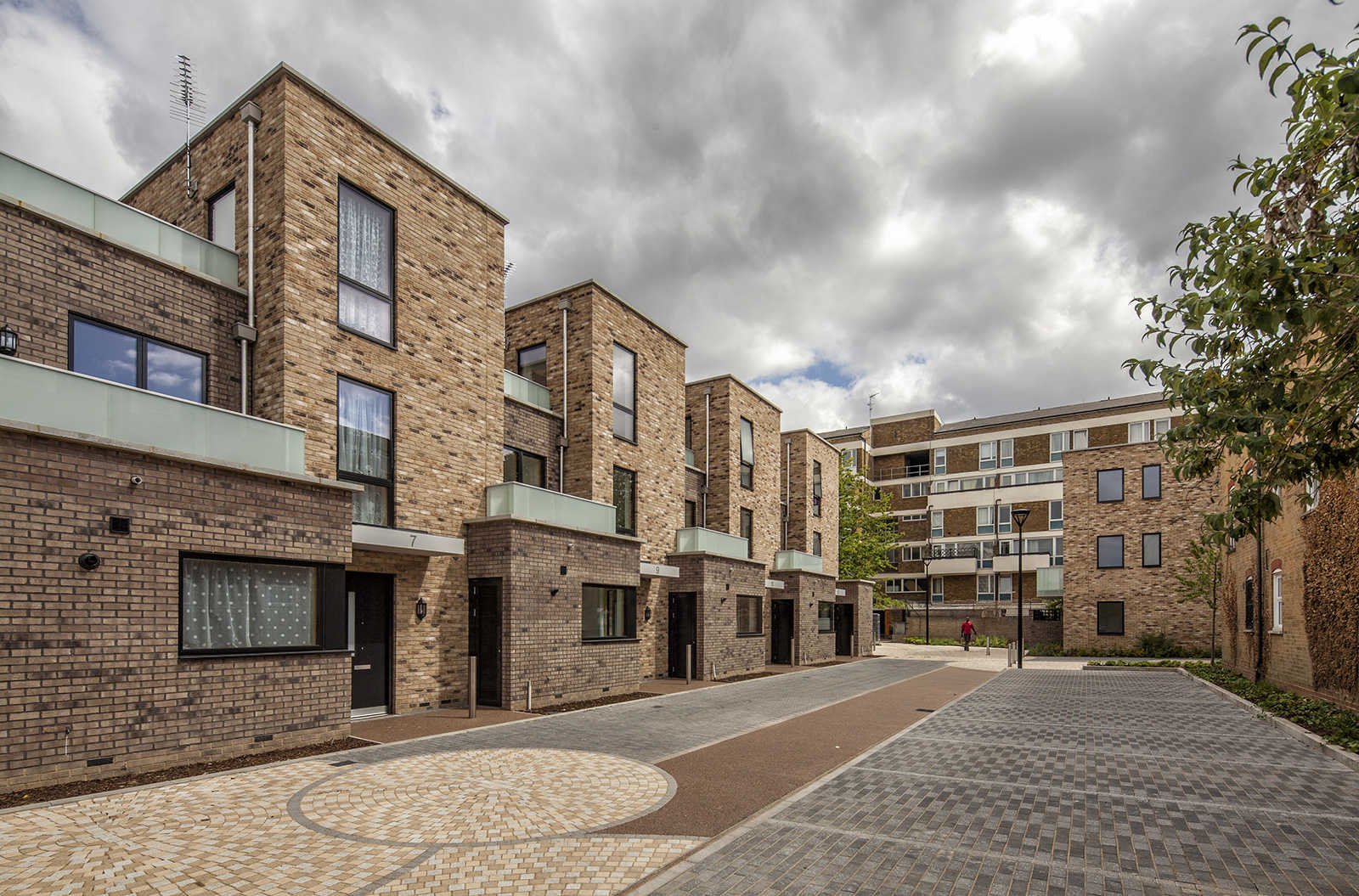
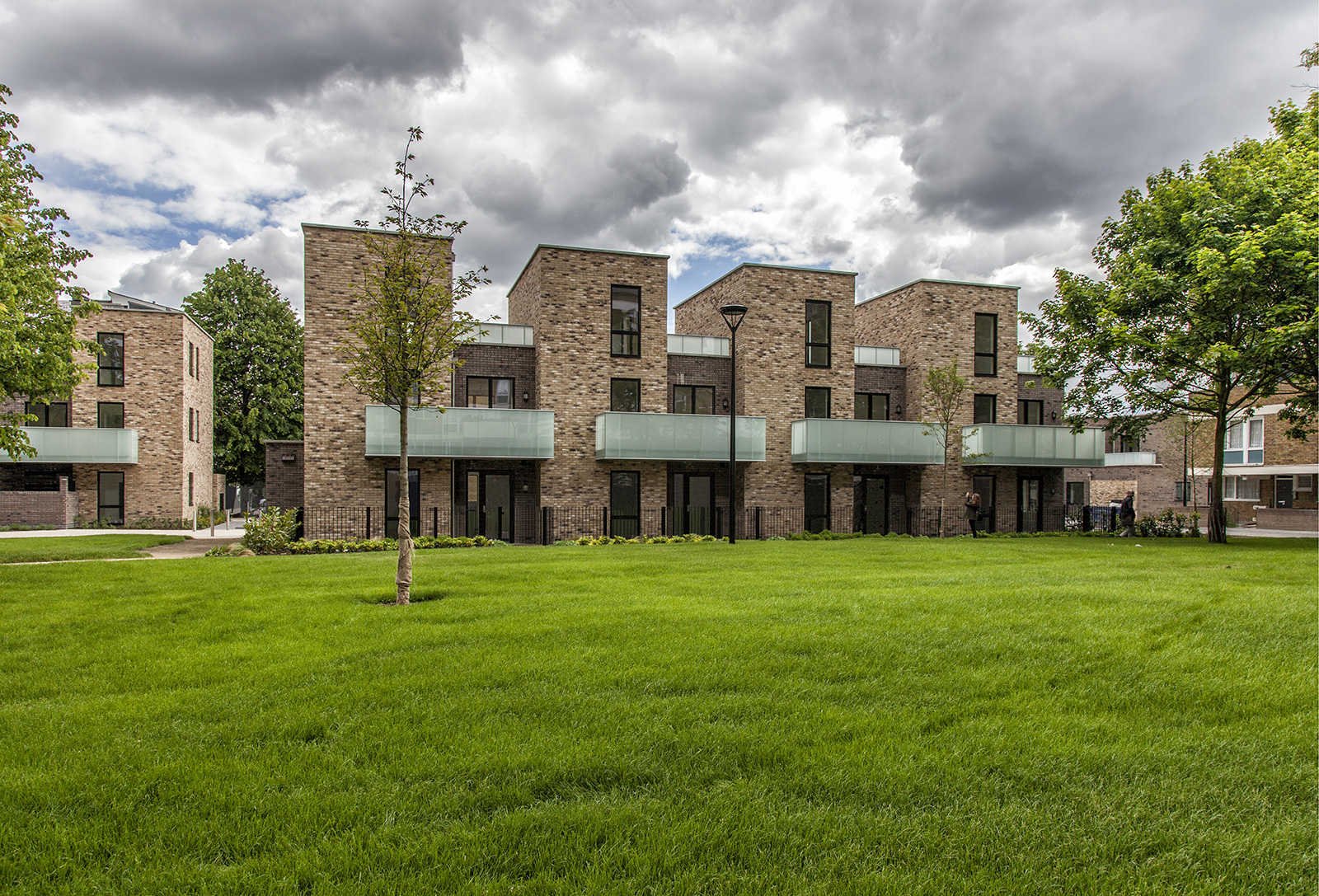
Case Study : Tapestry, Kings Cross, London, Niall Mcloughlin Architects
Inset balcony uses a 50/50 combination of solid textured cladding panels to conceal clutter and provide enhanced privacy for residents, with steel bars to enhance daylighting and views out.
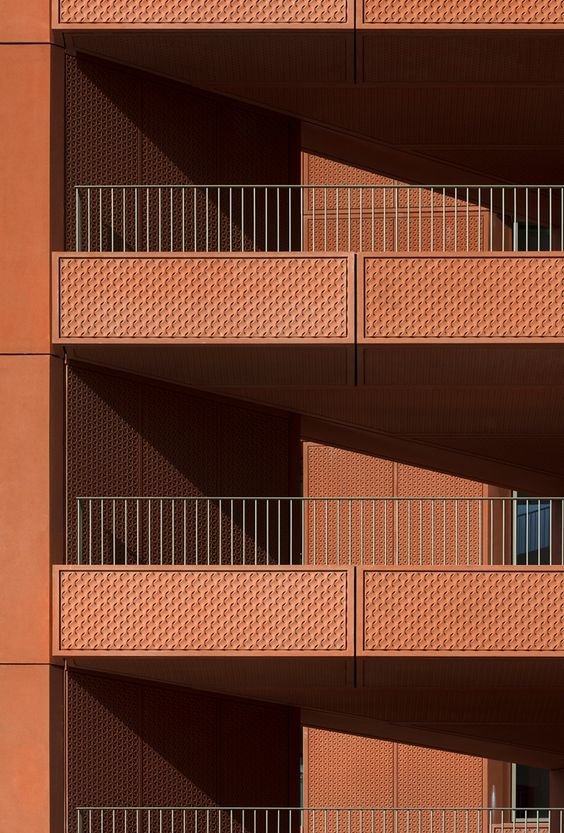
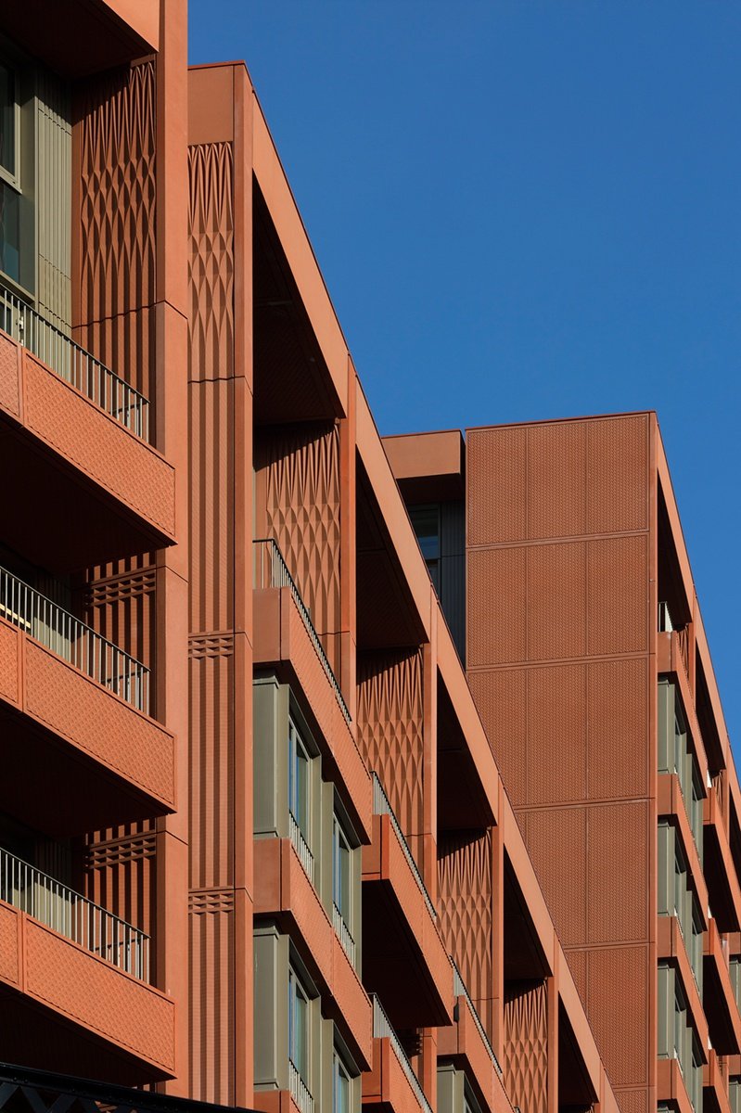
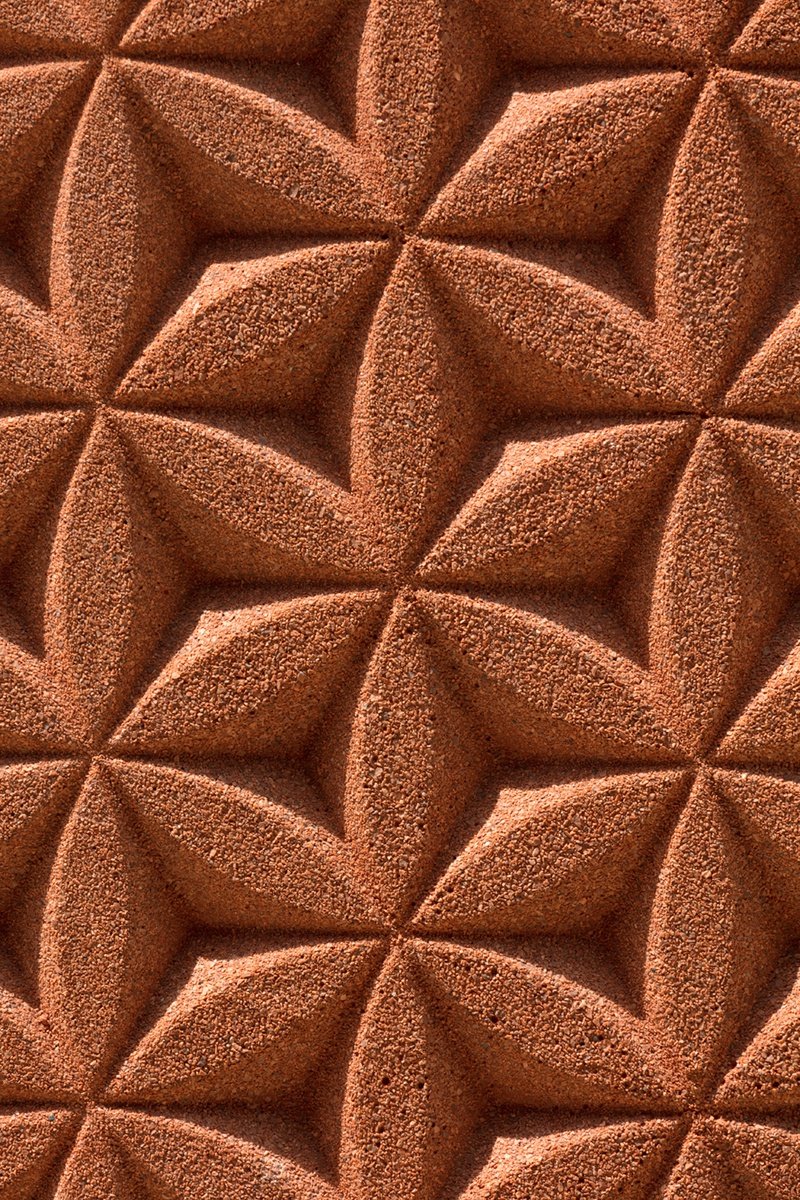
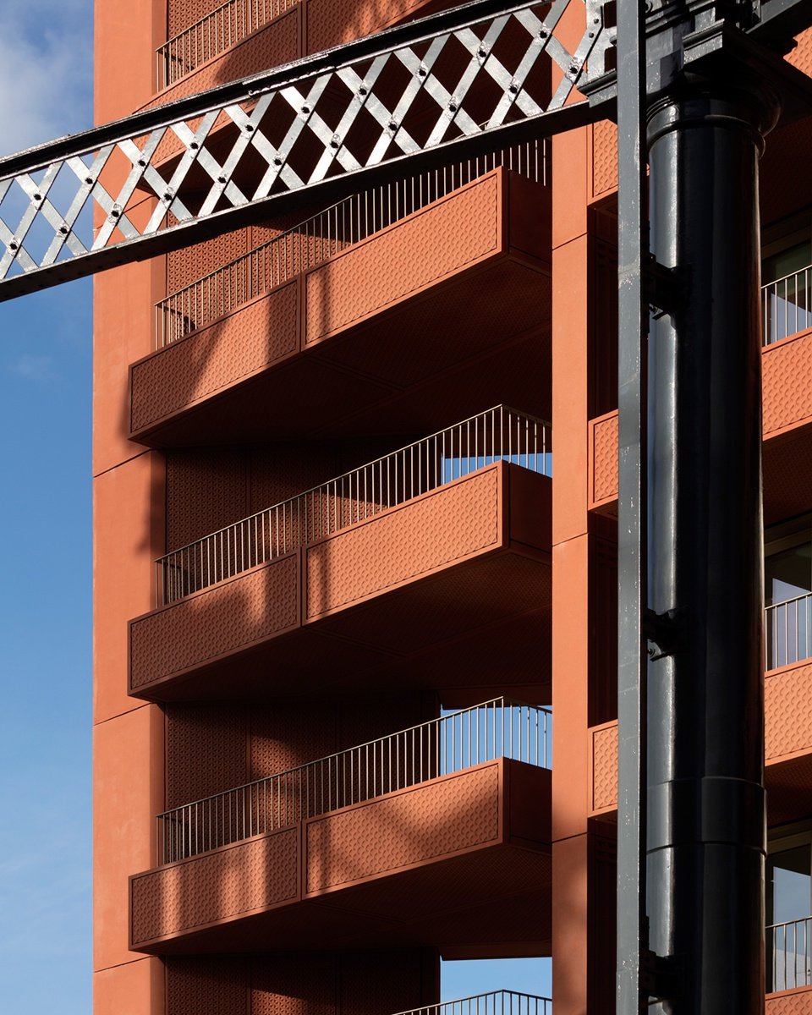
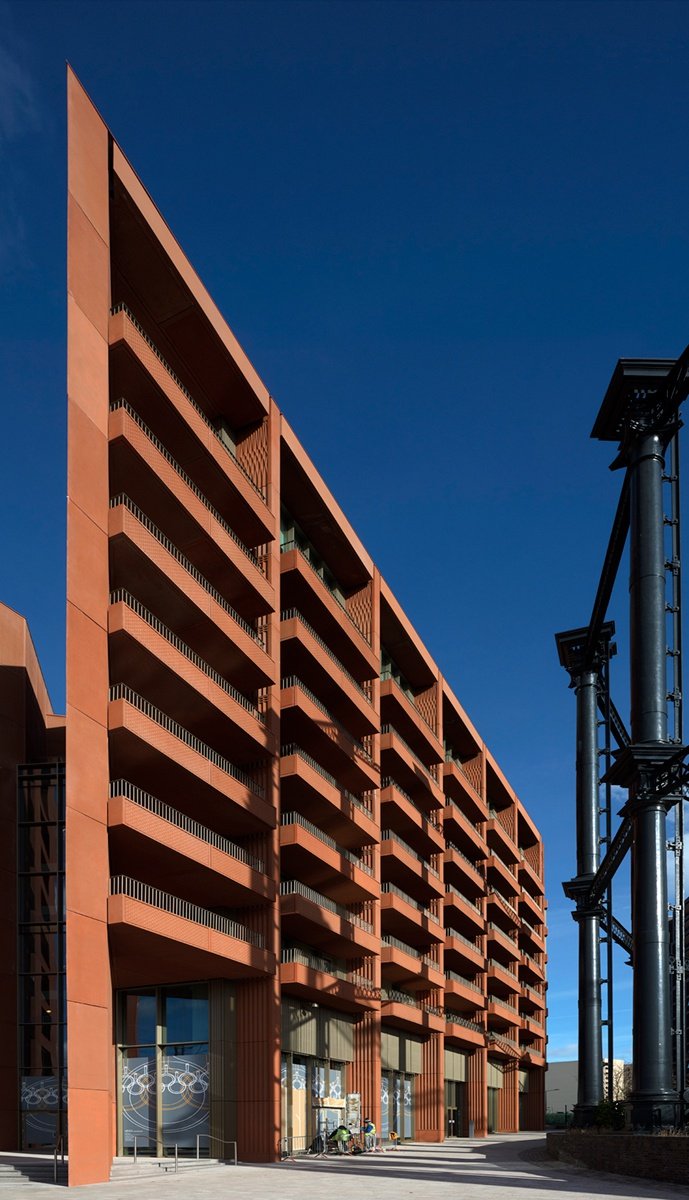
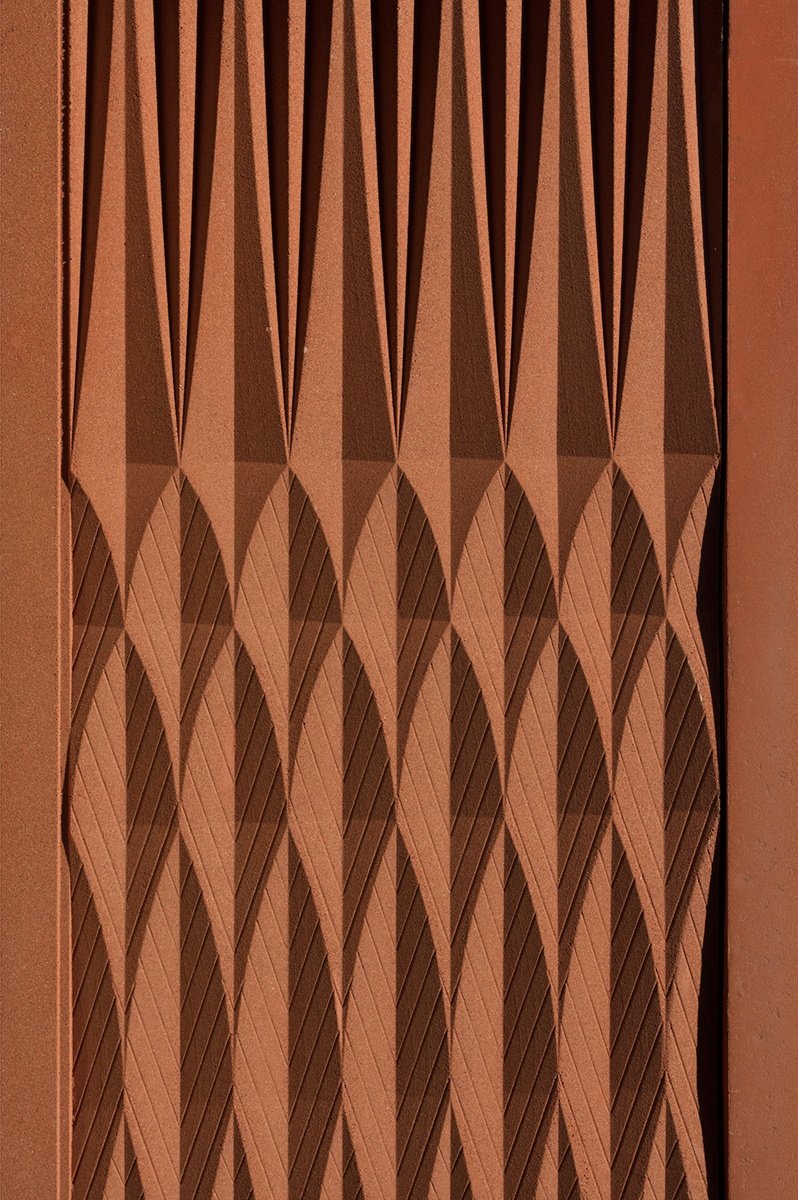
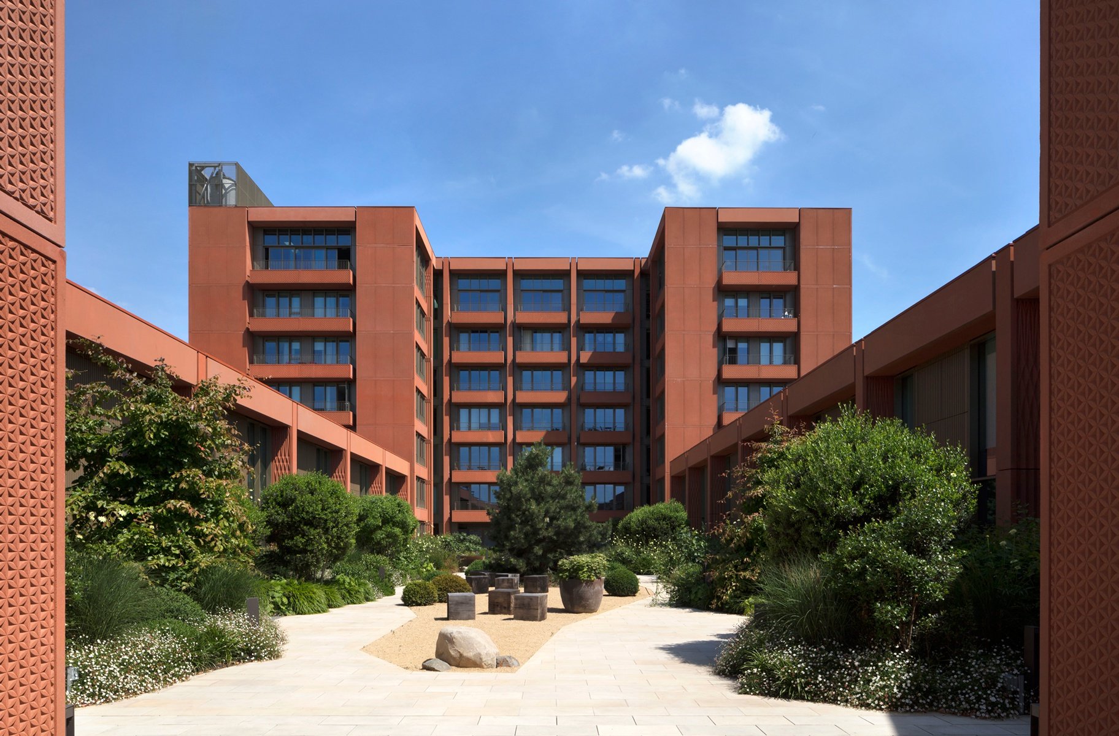
Case Study : Bishopswood Court, Beckenham Daykin Marshall Architects
Semi-inset balcony. The cranked angle in the balustrade adds additional visual interest, which combined with the bold colour helps to lift the simple but elegant balustrading. However, such open balustrading provides little enclosure or privacy for residents.
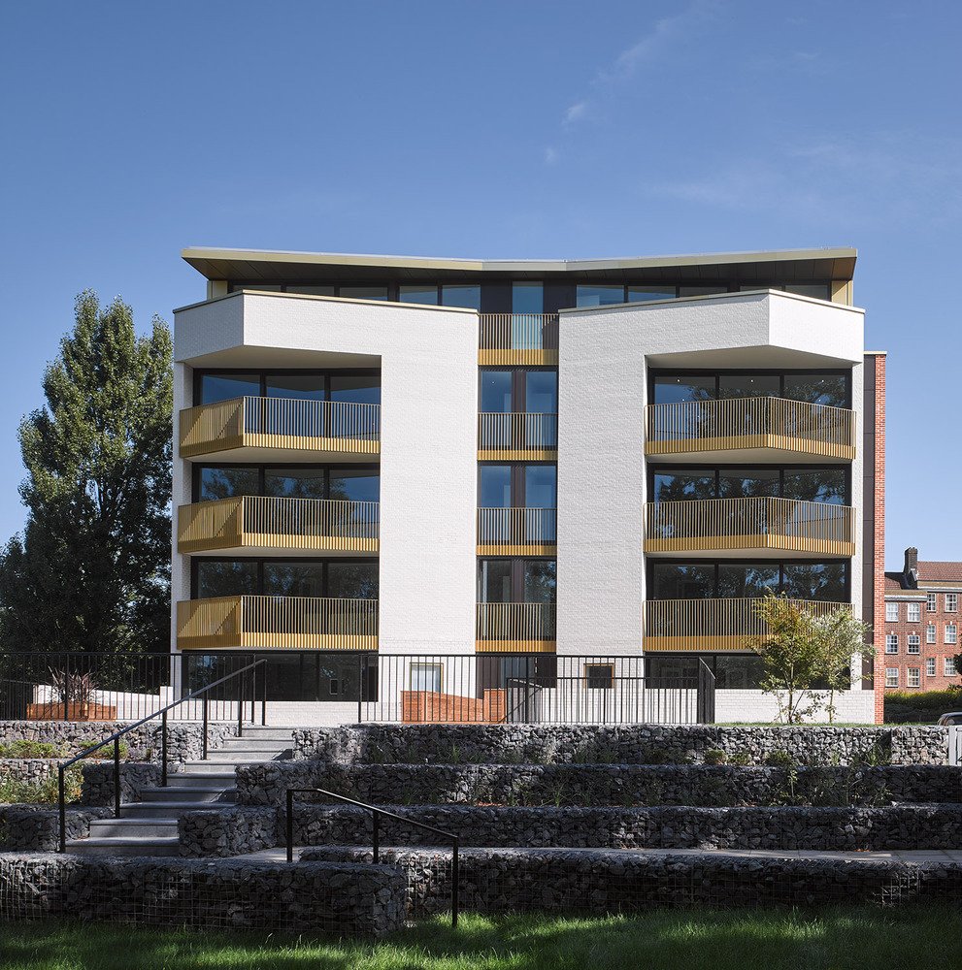
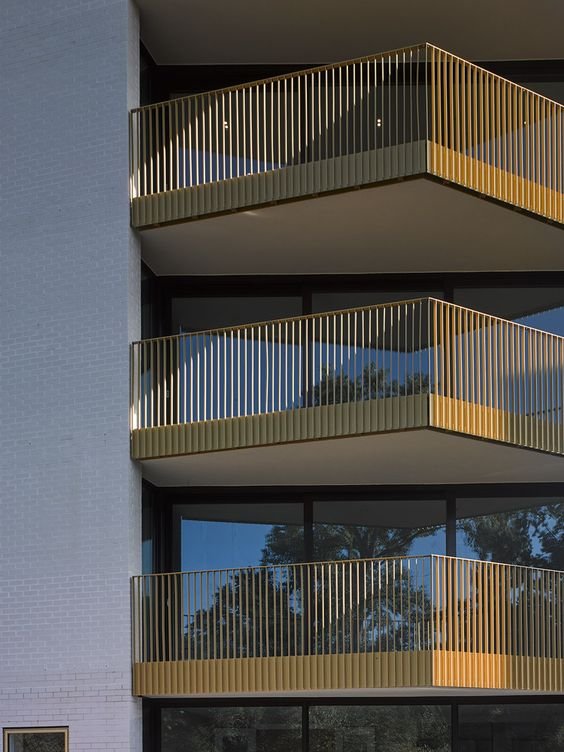
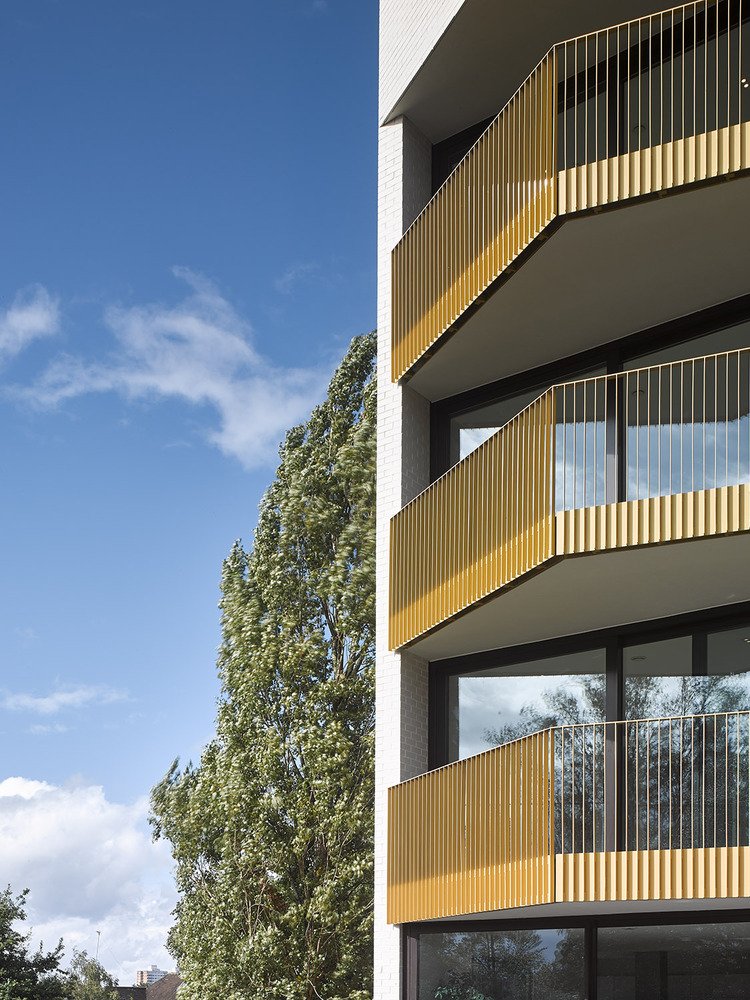
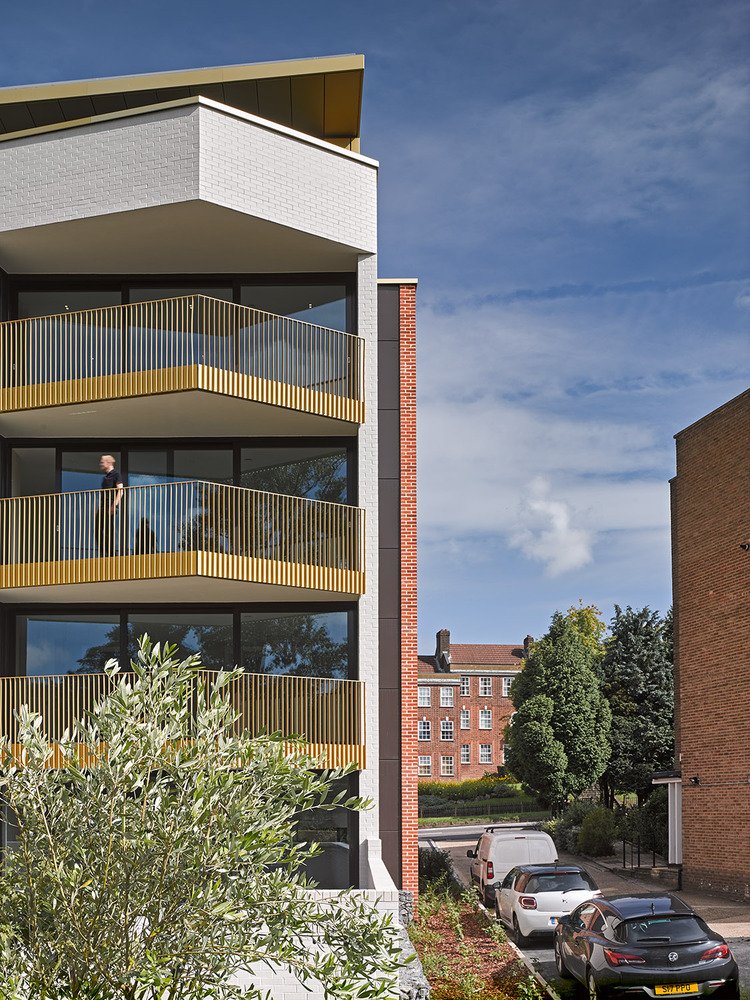
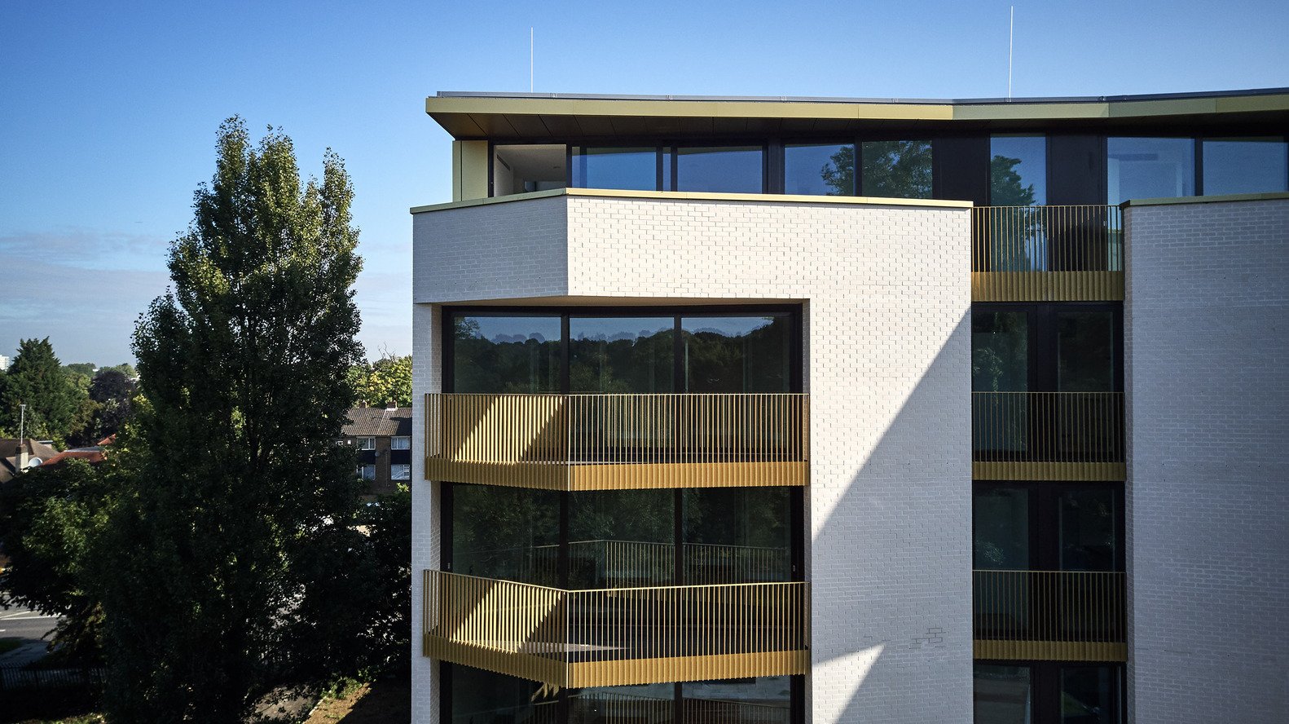
Case Study : Hazelhurst Court, Beckenham Levitt Bernstein Architects
Elegantly detailed, these balconies combine a solid brick balustrade to provide enhanced privacy and enclosure to part of the balcony, in addition to a basic bar balustrade to enable lighting and views out for residents.
