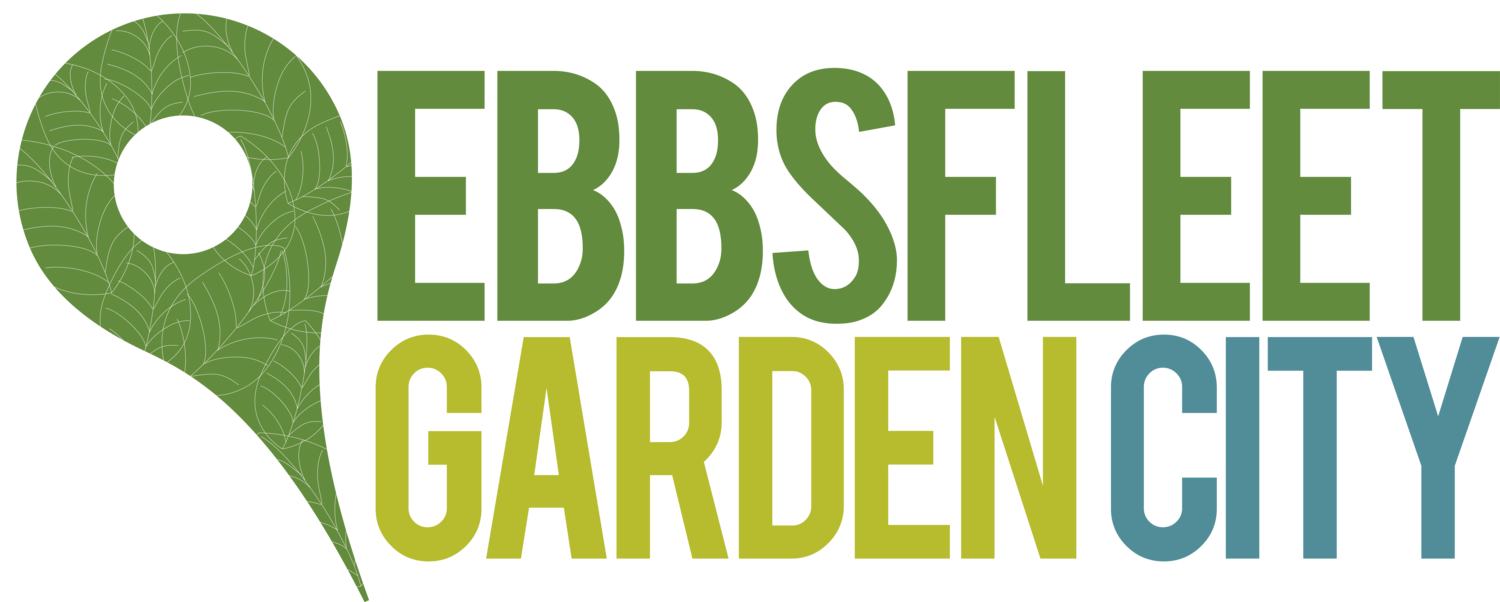The Marsh : Architectural language
‘The Marsh’ architectural language makes strong cross reference to that of ‘The Pent’ areas and other Design Narratives for the Ebbsfleet Garden City.
The horizontal expression of each dwelling and the dark plinth should be developed as a dominant architectural expression. Low rise elements are to be included with flat green roofs to maintain green coverage. Residential typologies have to incorporate frontages that address the landscape, side gardens and shared courtyards. Long views over the marsh should be captured in corner bay windows. The residential typologies incorporate car parking, and shared courtyards.
references from the analysis
Long linear houses - Yards / shared surfaces - Roof form options - Black plinth
Windows: juxtaposition, projecting boxes, borders, dormers
contemporary architectural language, materials & detailing
‘The Marsh / Polder’ materials & detailing refers to ‘The Pent’ and other Design Narratives for the Ebbsfleet Garden City, in terms of the horizontality and the dark plinth. Long views over the marsh to be captured in corner bay windows and projecting windows within the plinth.
An architectural expression of horizontals
An architectural expression of horizontals
An architectural expression of horizontals
Articulated bays and windows capture views across the landscape.
Articulated bays and windows capture views across the landscape.
A garden wall defines the threshold to adjacent open landscape.
Gables create strategic townscape markers.














