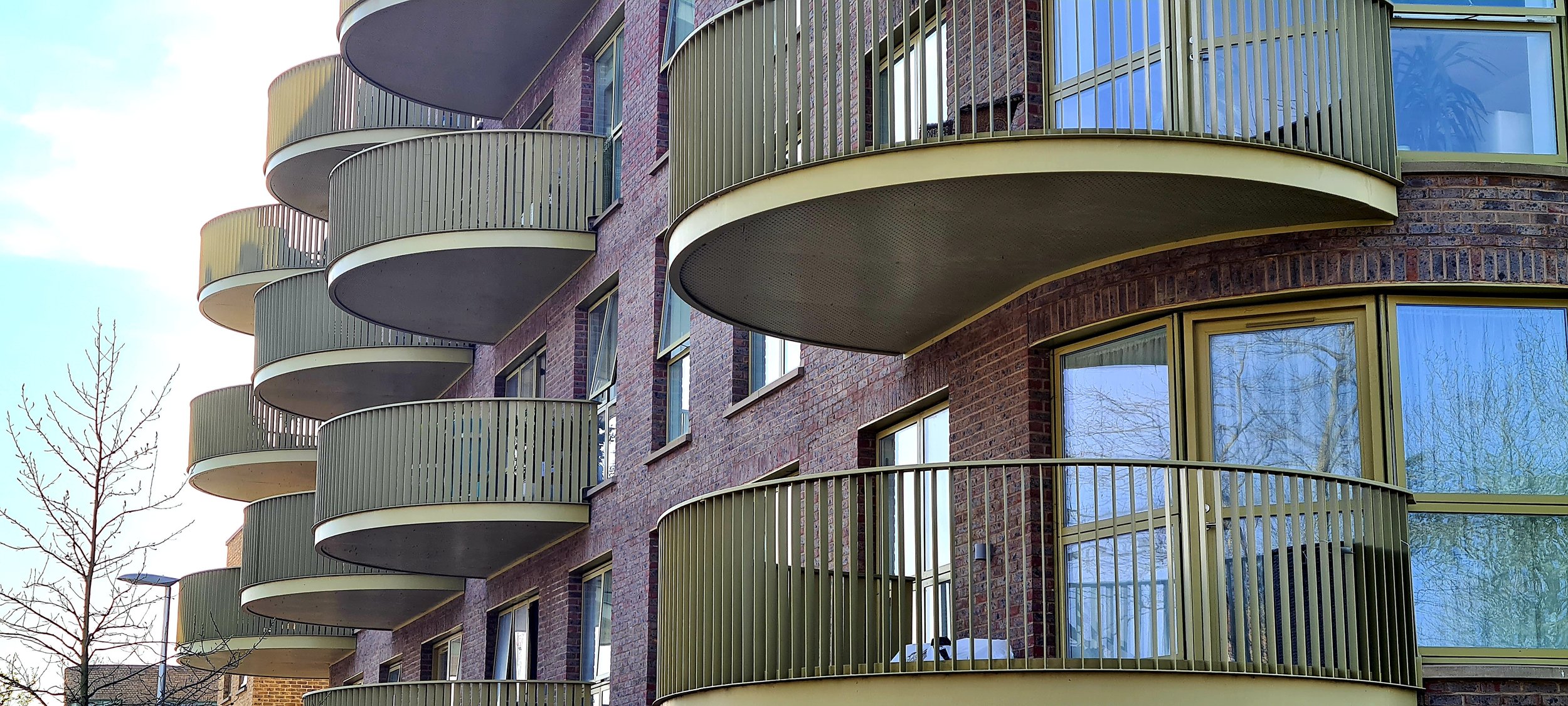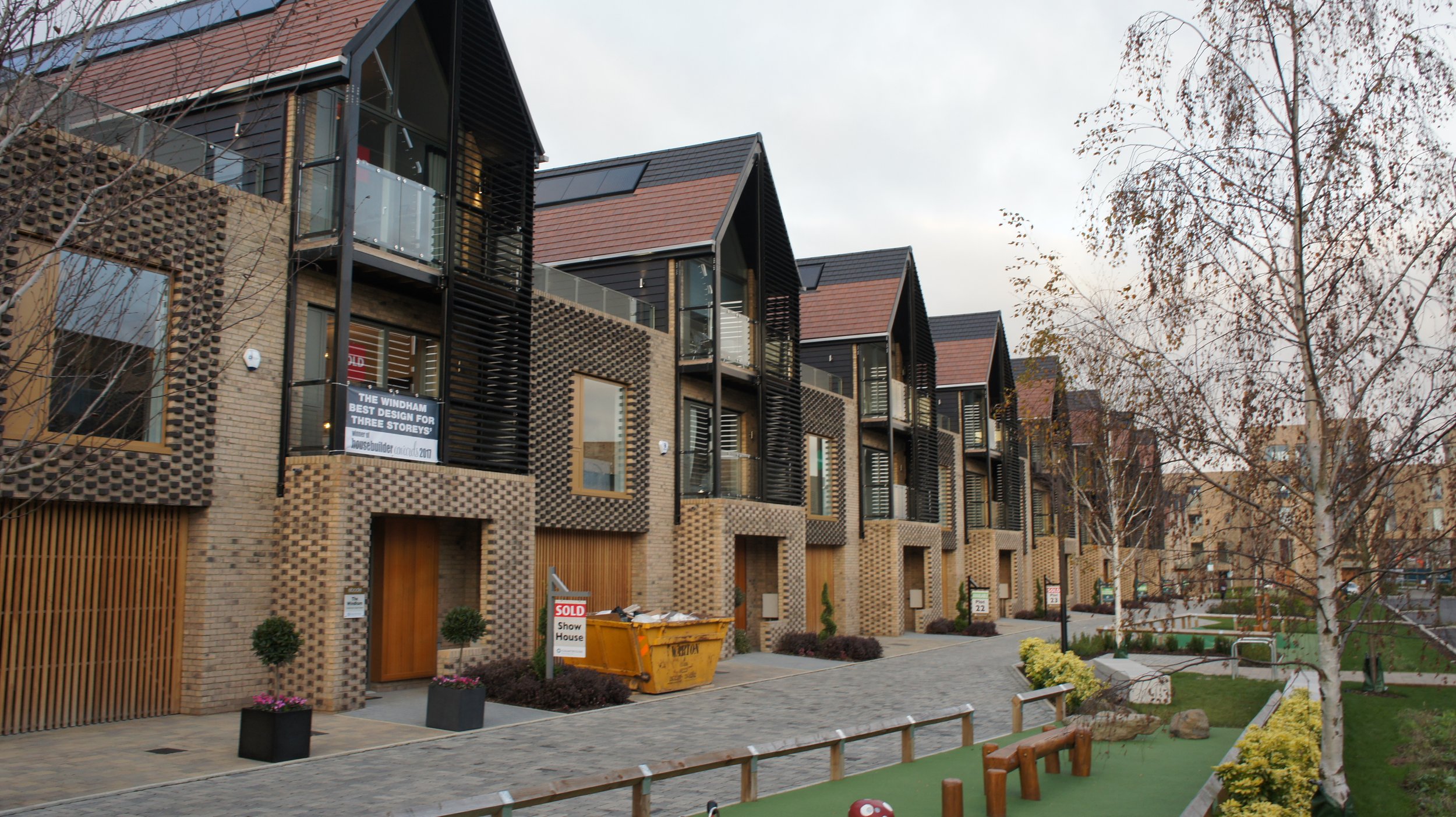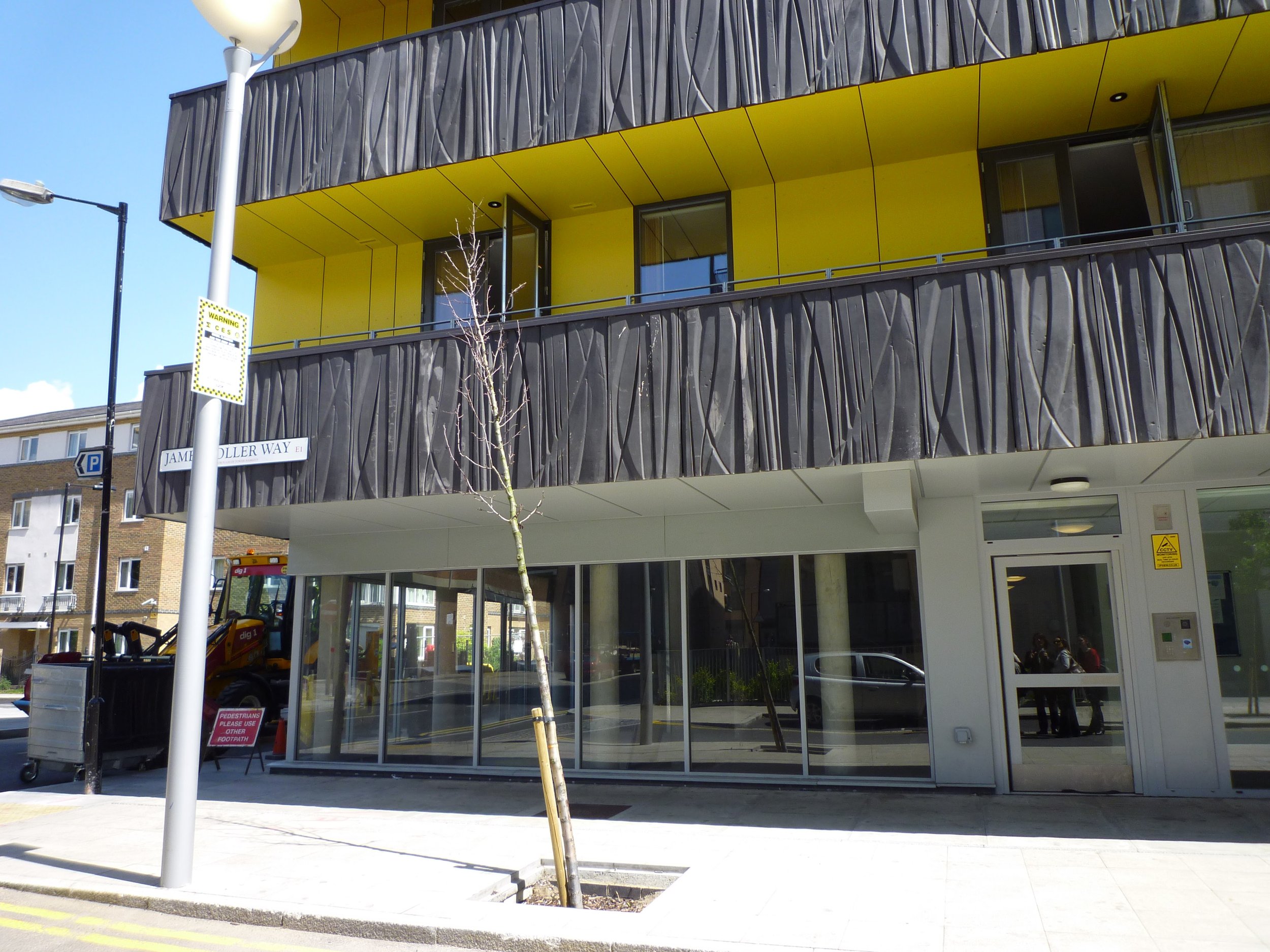Balcony Design
Any scheme providing a residential balcony must demonstrate within the Design and Access Statement how it meets all four design objectives listed to the right.
Diagram developed from original diagram copyrighted / All rights reserved to Harper Perry Ltd and Kingston upon Hull City Council
Design Objectives
Type of balcony or terrace: Must respond to the orientation of the façade to maximise daylight, and balance solar access and shading into the apartment to minimise the risk of overheating.
Visual appearance: of the balcony structure, soffit and balustrading must reflect the building’s design narrative, and contribute to the distinctive identity of the building within the street.
Size: Balconies and terraces must provide a space large enough for all apartment residents to be able to sit outside and dine comfortably.
Privacy: Design of balustrading must mediate direct views onto the private outdoor space and the outlook from the space, to manage residents and neighbours privacy and help to conceal stored items, particularly on balconies.
Types of outdoor space : The choice of outdoor space must respond to the orientation of the façade and local climactic conditions to maximise daylighting, balance access to sunlight with shading, and minimise the risk of overheating.
> Choose the most appropriate type of balcony for the façade orientation, based on the guidance below;
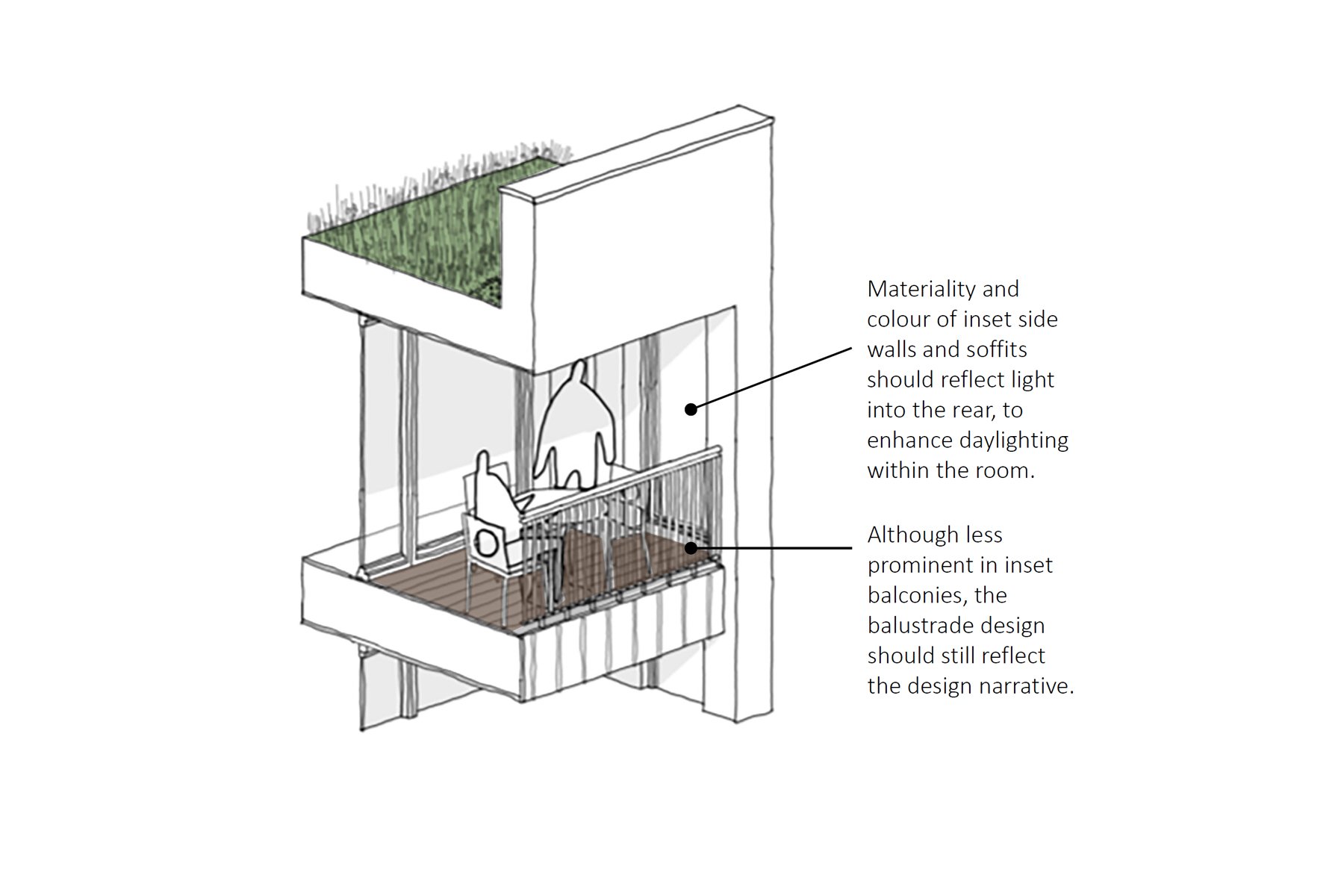
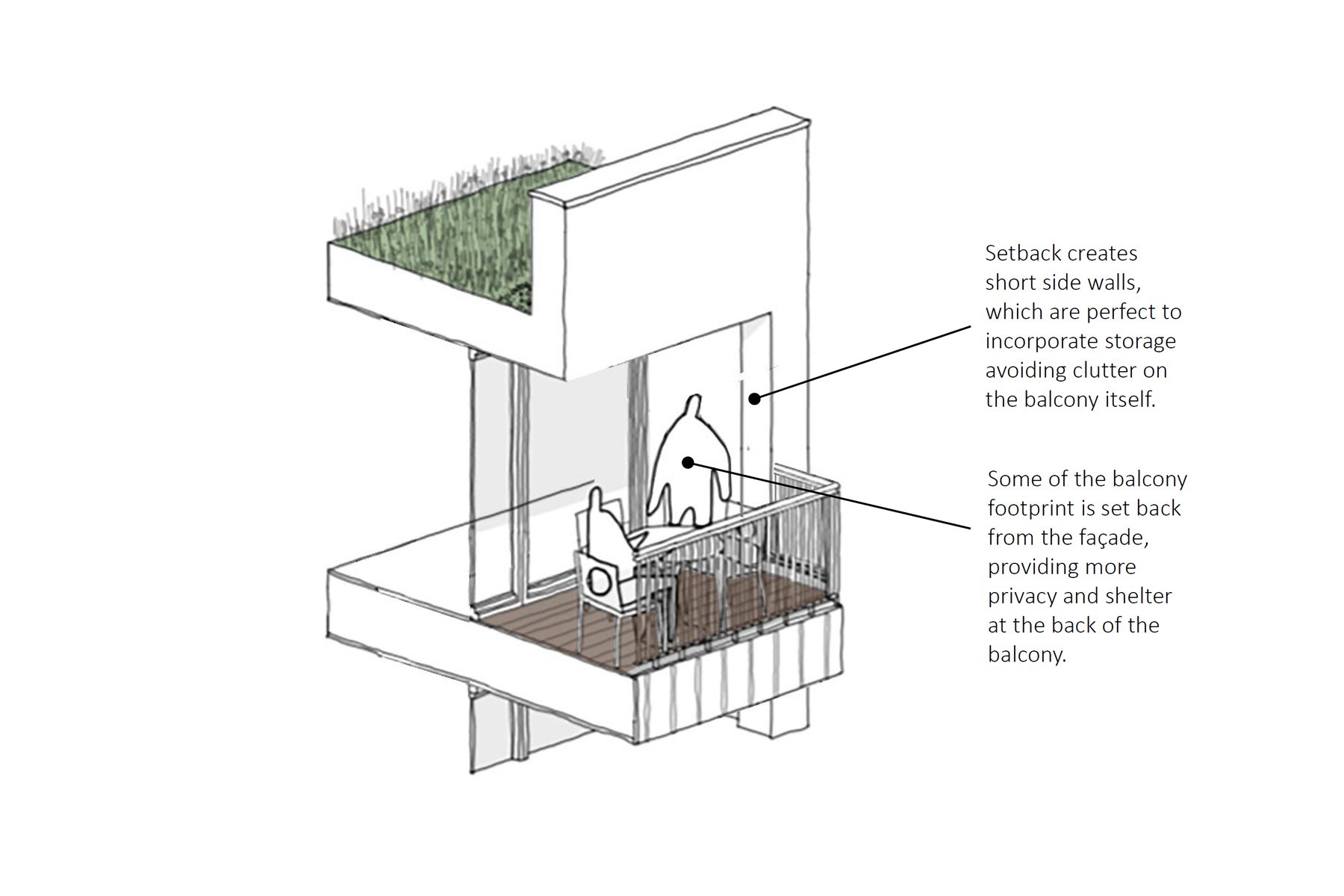
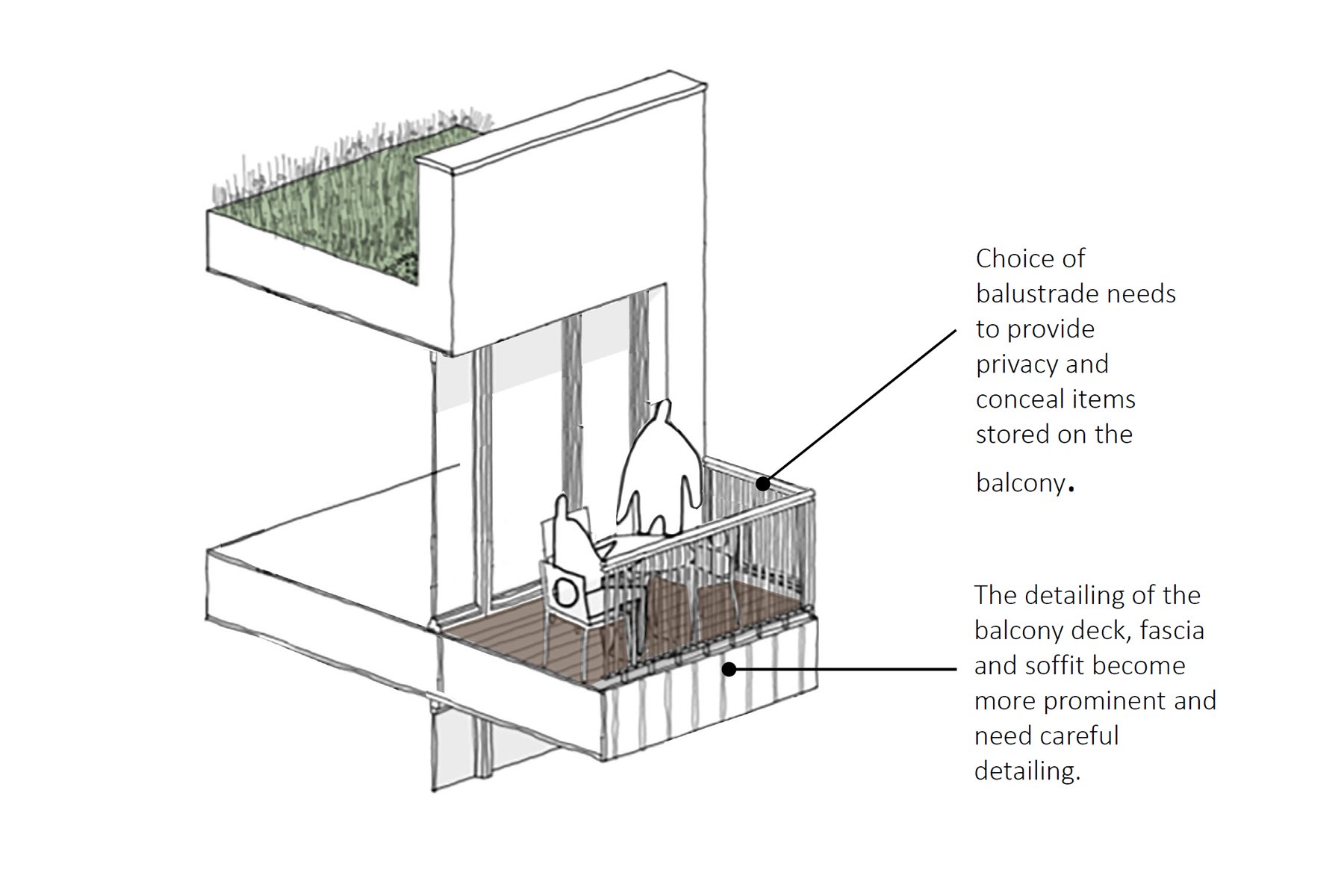

-
Inset balconies are best located on southern and westerly facades, where the impacts of their significant shading on the daylighting of internal rooms may be offset by access to direct sunshine. They can also be used to provide shelter from strong prevailing winds.
-
Semi-inset balconies offer the best of both worlds, with good levels of shading and daylighting, while also offering more privacy for residents, and can be used in any orientation.
-
Projecting balconies are better suited on north and east facing elevations, as they provide less shading than inset balconies, ensuring good daylighting to internal rooms.
-
Enclosed balconies / winter gardens can be particularly helpful in mitigating surrounding noise from busy streets, or neighbouring industrial facilities, as well as at higher levels where wind speeds may be problematic at certain times.
Above 6 storeys, wind speeds should be analysed to ensure balconies are usable by residents. Where high winds are expected, winter gardens may also be a practical option.
2. Visual appearance : The appearance of the balcony structure, soffit and balustrading must reflect the building’s design narrative, and contribute to the distinctive identity of the building within the street.
-
Aim to design balconies so they are inset or cantilever from the building, rather than relying on a self-supporting structural frame, to avoid cluttering the façade, particularly at ground floor level.
-
Structure: Any proposed self-supporting structural frame should be designed to reference the building narrative.
-
Staggering balconies between floors on north and eastern elevations will help maximise daylighting into rooms.
-
Soffit: Provide an attractive soffit to the underside of all balconies to conceal drainage and structure.
-
Avoid basic bar-based balustrades and seek to develop a distinctive balustrade design different to surrounding buildings, informed by your design narrative.
3. Size and comfort: Balconies and roof terraces must provide a space large enough for residents to be able to sit outside and dine comfortably together.
-
All private balconies and roof terraces must provide a generous balcony, that is larger than 5 m2 for each 1-2 person dwelling, plus 1 m2 for each additional occupant over 2 persons
-
All balconies and roof terraces must have a minimum depth and width of 1500 mm.
-
All balconies and roof terraces must be accessible from the main living space and should aim to provide level and accessible thresholds.
-
All balconies must incorporate drainage that drains to a downpipe integrated into the façade to avoid dripping onto balconies below, as well as people at ground floor.
4. Managing privacy and views: Balconies and roof terraces must mediate direct views onto and from them, to manage residents and their neighbours privacy, and help to conceal items stored on them.
-
The design of balustrading should balance openness with transparency, to preserve views out, and enclosure to mitigate views in. Sections of opaque balustrading within a balcony provides a ‘storage zone’ that can conceal clutter from everyday view.
-
Use inset or partially inset balconies, and/or privacy screens to direct / frame and manage views between balconies, and onto neighbouring gardens.
-
Where balconies or roof terraces are located adjacent to communal gardens, use planting rather than high walls or fences to create a layered threshold that balances privacy with the provision of a visual connection.
When considering the use of planting on balconies and terraces please reference government’s latest guidance
-
Avoid basic square bar type balustrades, which fail to provide adequate privacy to residents, and often result in screens being retrofitted behind the balustrade.
Consider incorporating opaque cladding to the lower level of balustrading, to manage views.
-
Balustrades should extend to the floor, and incorporate a short kick-plate to avoid the risk of items being kicked-off the balcony.
How will schemes be assessed?
When assessing schemes, EDC’s planning team will use the following questions to assess whether the scheme meets the design performance threshold required.
Compliance with the four balcony design objectives will also be incorporated into the assessment of category 4 ‘Homes for all’ and category 6 ‘a memorable character’ within the Building for a Healthy Life design tool, and reported to planning committee.


